nav
aside
GURURI
2016.11 | apartment |
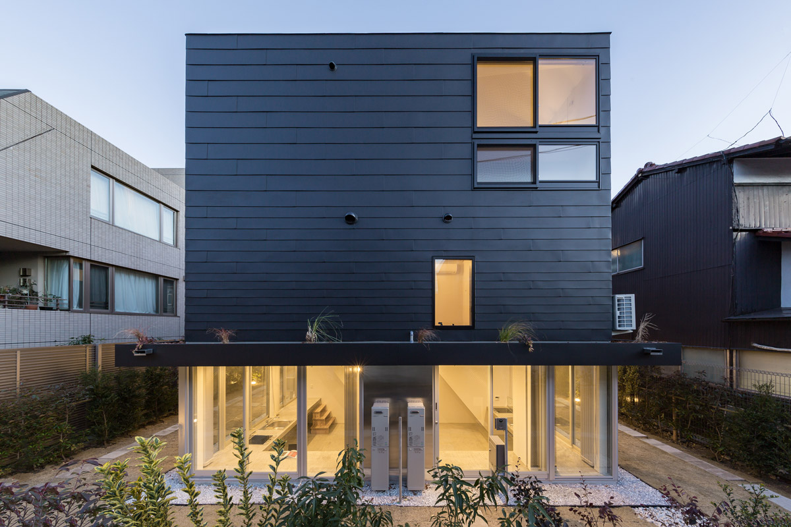
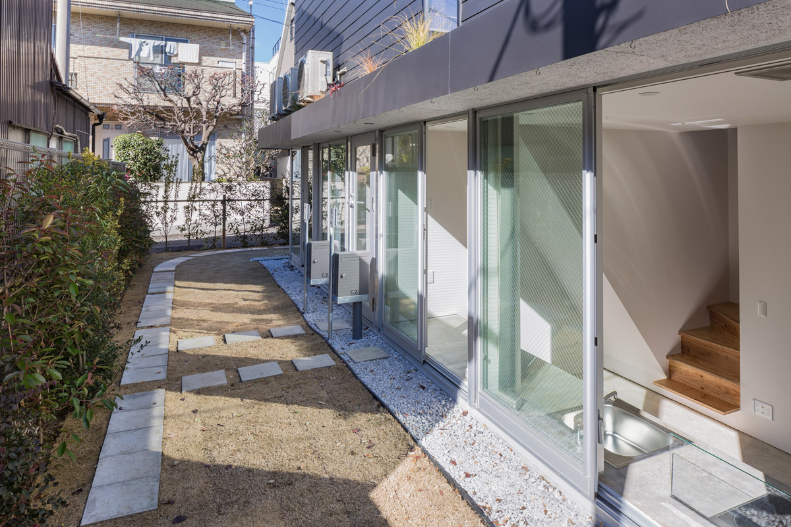
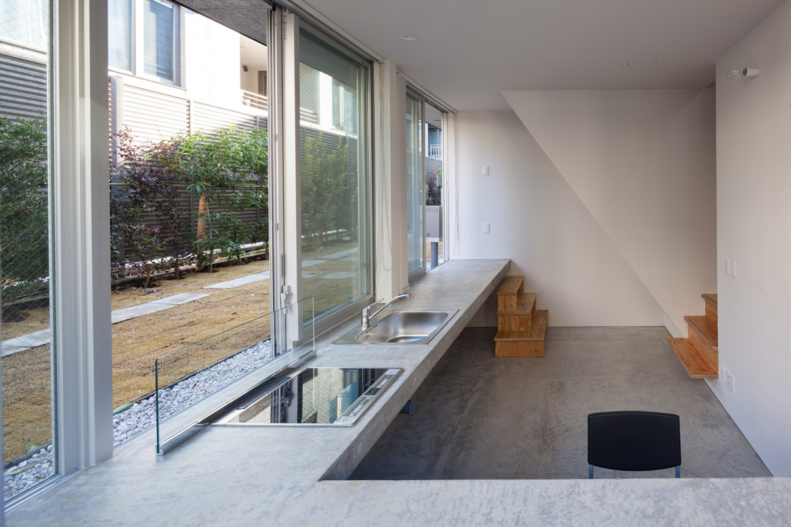
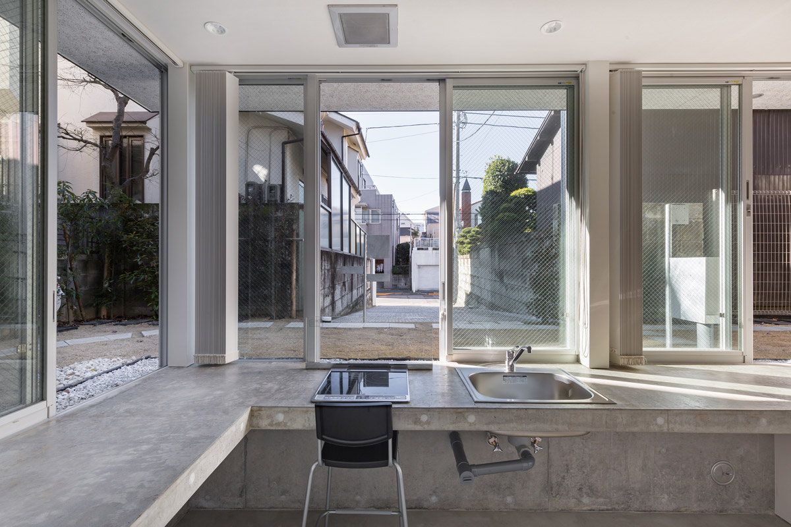
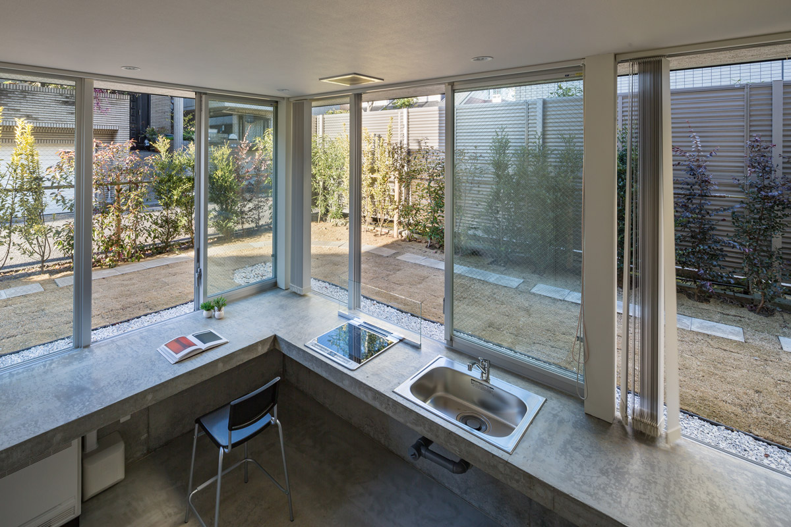
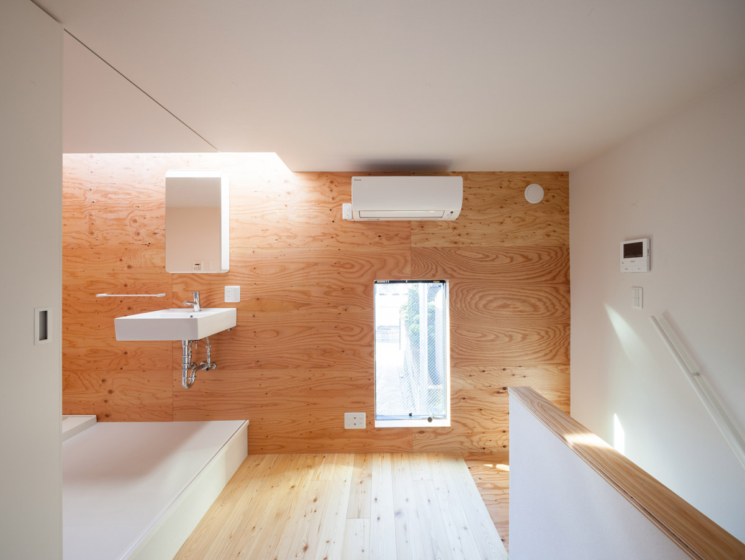
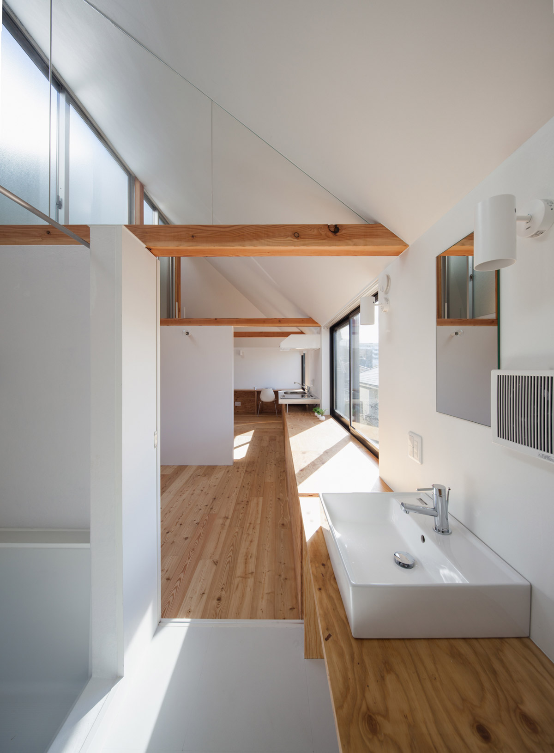
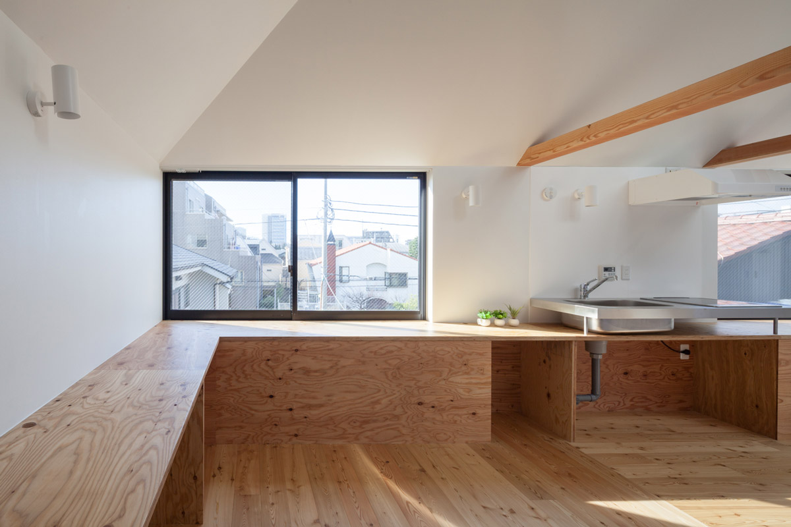
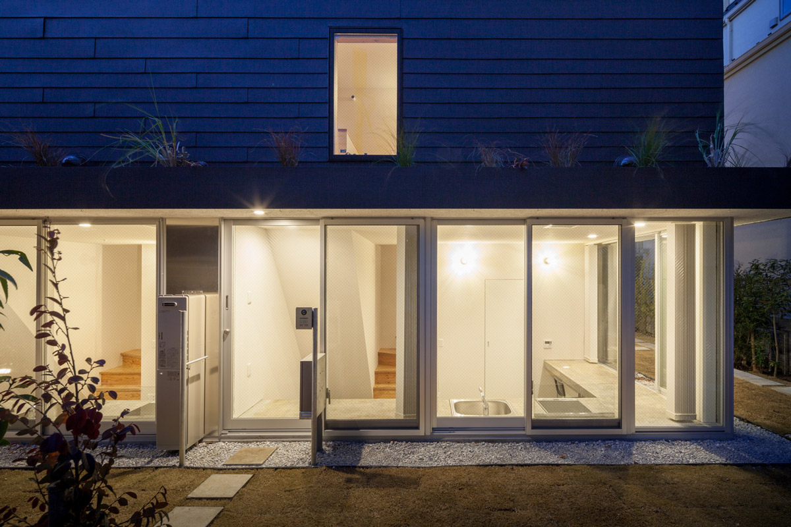
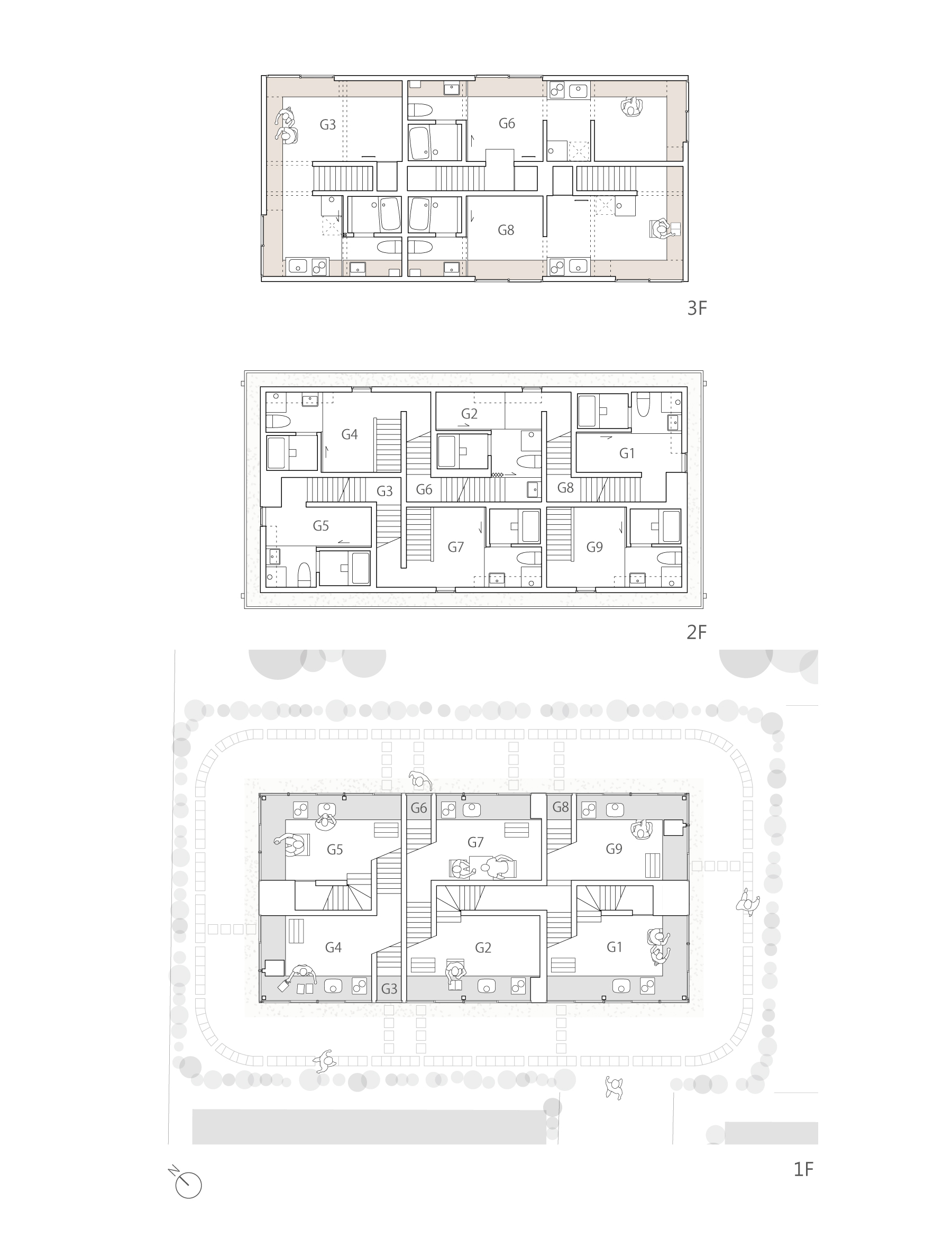
前面道路からやや奥まった敷地に建つ9戸の長屋の計画。周囲は、長閑な住宅地であり、庭や隙間を空の広さとして共有している。周辺からの影響を最小限に抑え、持続的な関係を維持するため、敷地の中央に建物を配置し、周囲に空地を確保することにした。
建物をめぐる空地は、法的に必要な長屋の各住戸への通路でありながら、例えば1階においては、歩行部分を建物から遠ざけ、庇で中間領域をつくり、内部の床レベルを下げて視線をずらし、カウンターを巡らせて距離をつくり、、内外の関係を調整することで、内部の魅力にも貢献している。
同じように、通路/庇/カウンター/外周壁など、建物全体を回るものが各室に現れ、居住者はその大きなものを、表裏から共に用いる。室が建物の一部であり、建物が環境の一部であるという、当然の事実の確認が、個々の生活に、小さな領域に留まらない繋がりや広がりを与え続けると考えている。
This is a project for a terraced house with 9 dwelling units built on a site located some distance away from the front road. The surroundings are in a peaceful residential area, which shares the breadth of the sky with gardens and openings between buildings.
In order to keep the influence from the surroundings to a minimum and maintain a sustainable relationship, we decided to place the building in the center of the site and secure open spaces around it. The vacant land surrounding the building acts as the necessary pathway to each dwelling required by law for terraced houses. Furthermore, for example on the 1st floor, it also keeps the walkways at a distance from the building, creates an intermediary region under the eaves, lowers the internal floor level shifting the line of sight, creates a surrounding distance to the counter, and adjusts the relationship between inside and outside, all contributing to the appeal of the interior.
In the same way, things that surround the entire building such as the passage, the eaves, the counter, and the outer wall, appear in every room, and the residents make use these large items at both the front and back of the building.
所在地|Site
東京都世田谷区|Tokyo
用途|Program
長屋|Terraced House
敷地面積|Total Area
233.15 ㎡
建築面積|Building Area
83.54 ㎡
延床面積|Total Floor Area
249.73 ㎡
竣工|Completed
2016.11
担当|Architect
伊藤 博之、上原 絢子、石井 洸多|Hiroyuki Ito, Junko Uehara, Kota Ishii
構造|Structural Engineer
多田脩二構造設計事務所|Shu-tada Structural Consultant
施工|Constructor
前川建設
撮影|Photo
吉田 誠|Makoto Yoshida
新建築社写真部|Shinkenchiku-sha
掲載紙等
「新建築」2017.02
