nav
aside
ニシオギソウ
2018.6 | Apartment |
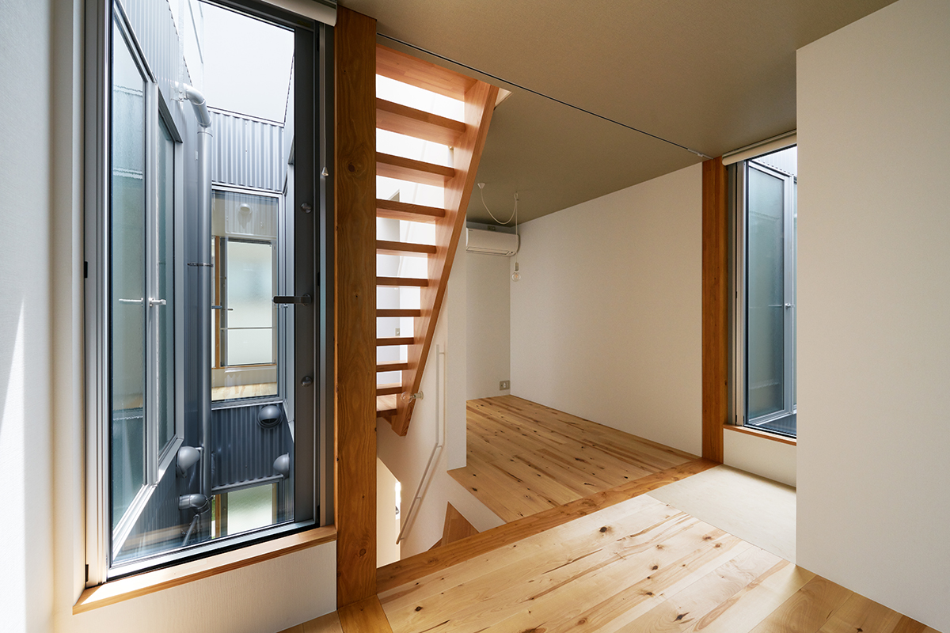
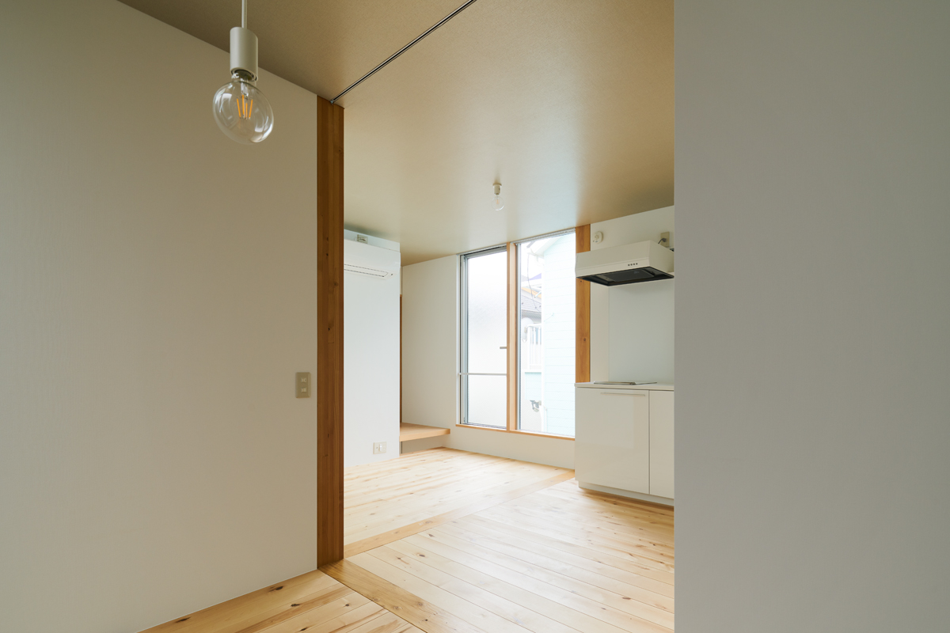
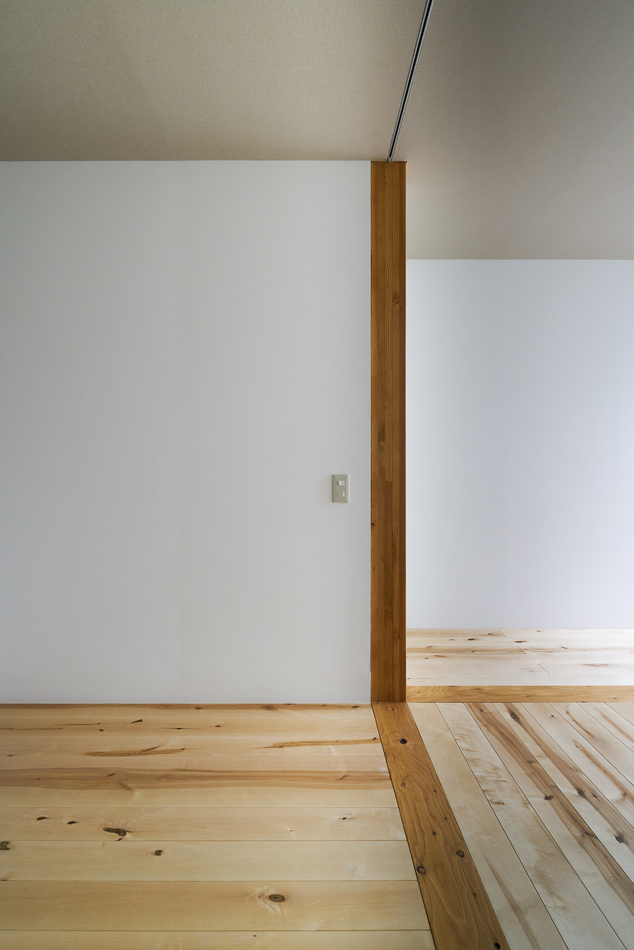
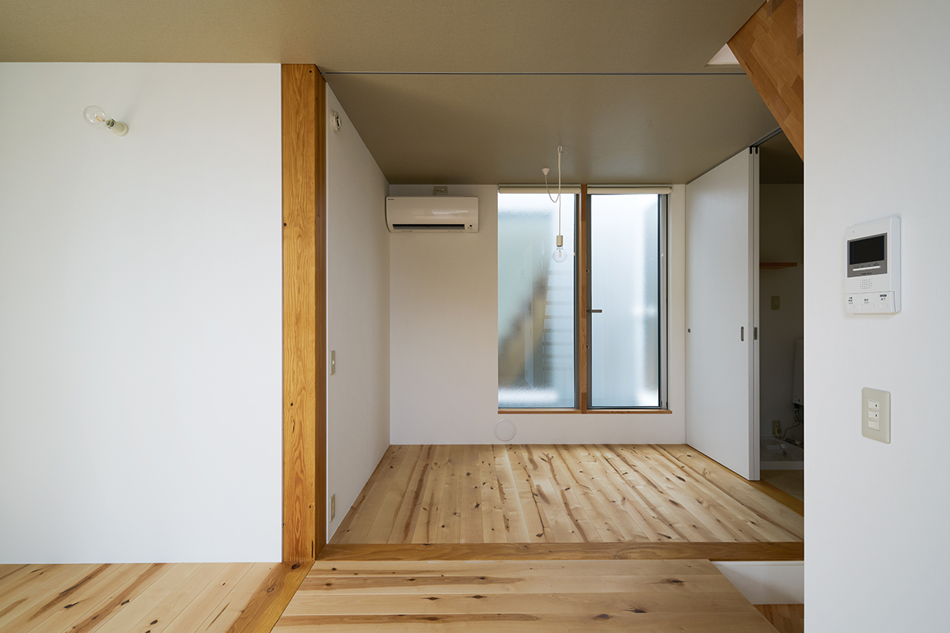
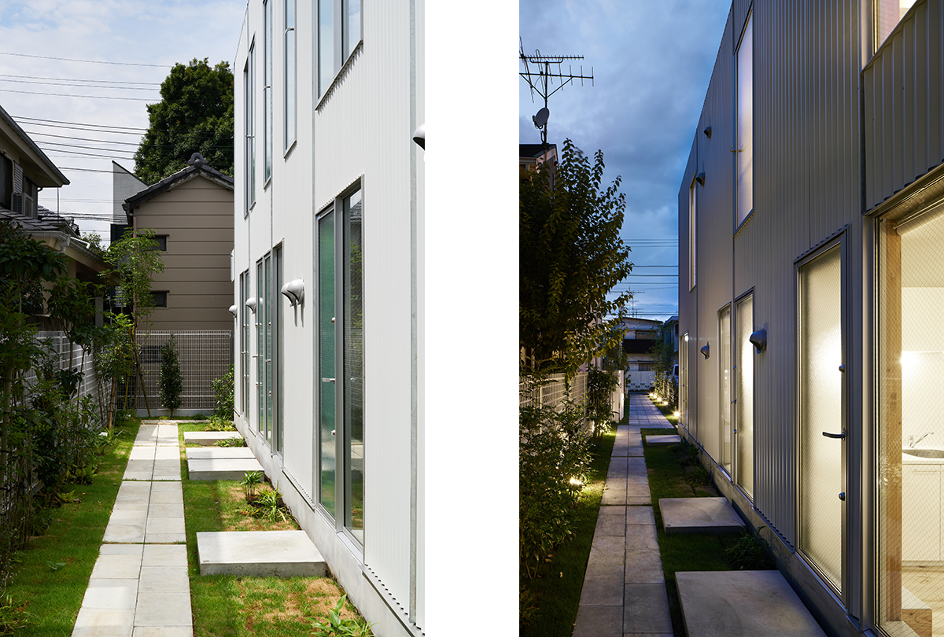
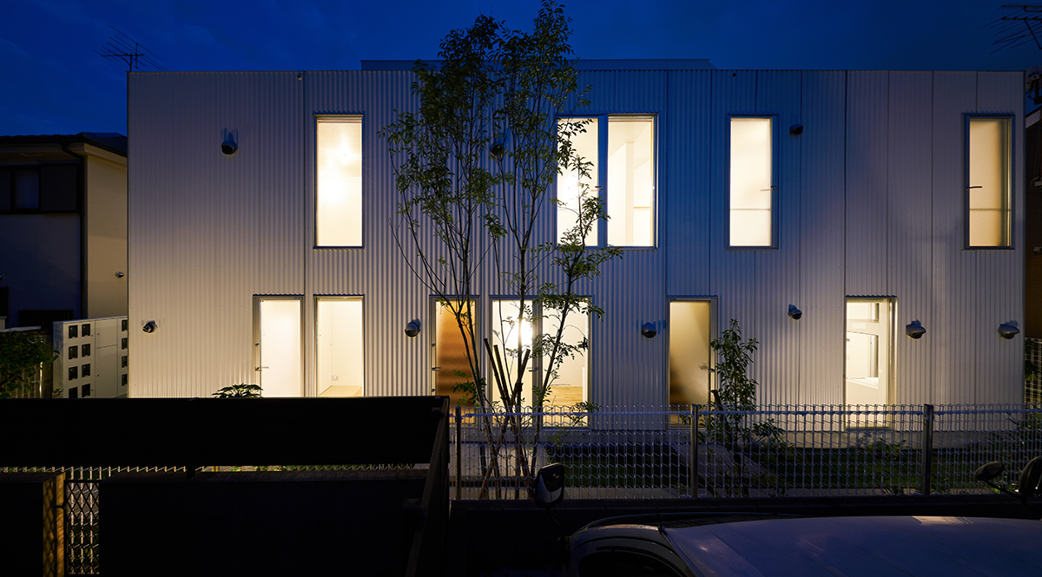
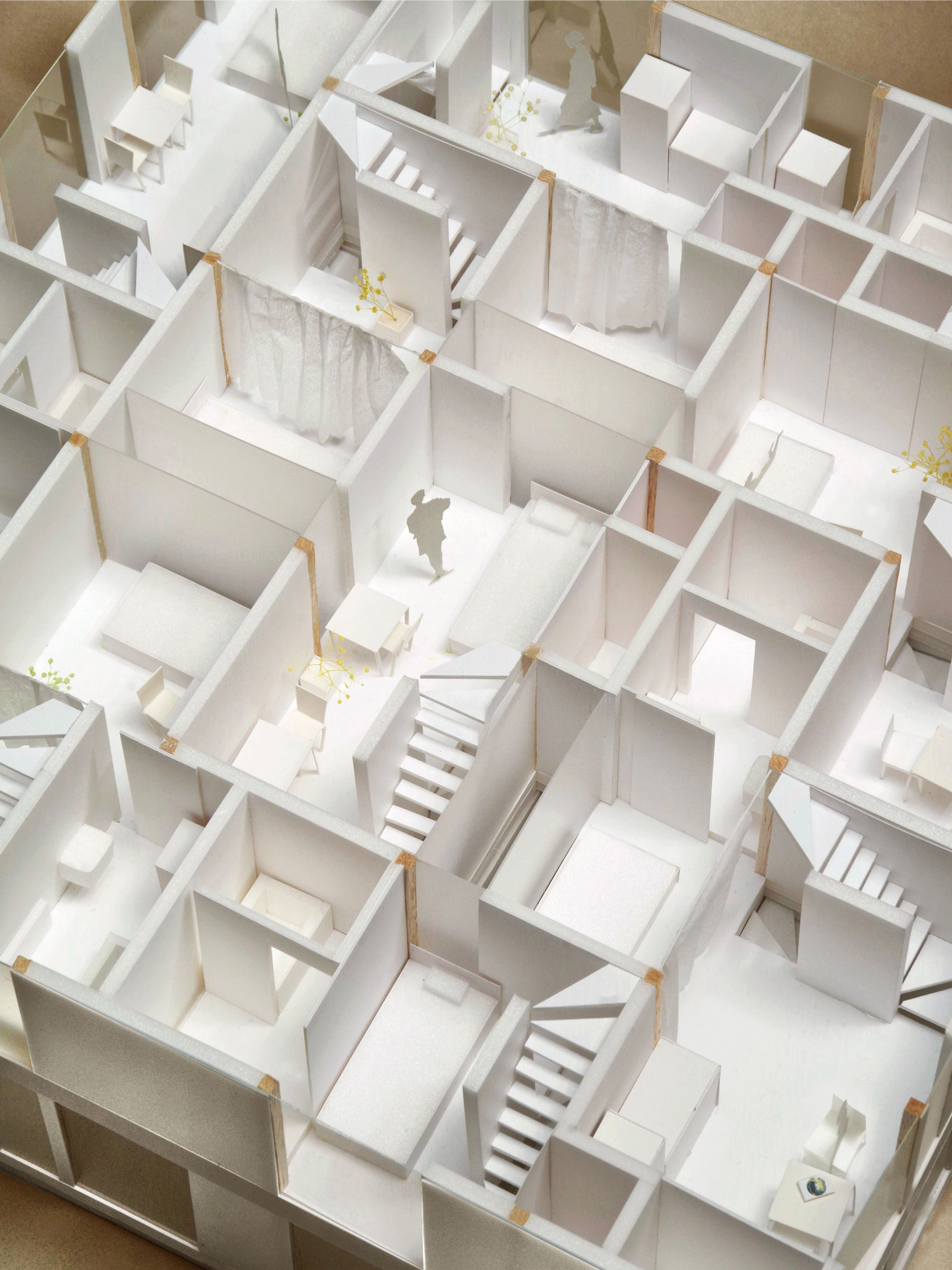
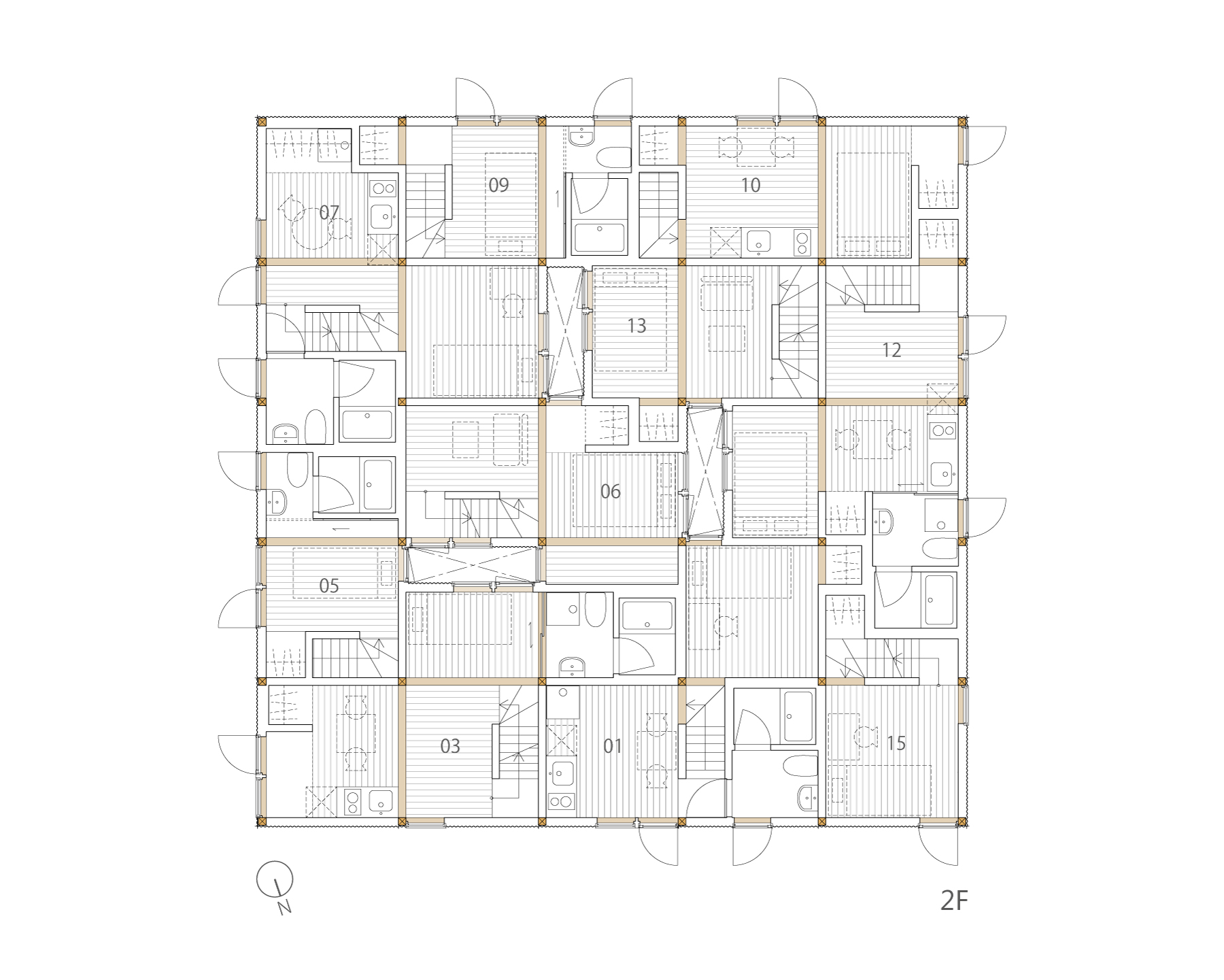
敷地は典型的な旗竿地で、路地を除くと街区のほぼ中央に位置し、四方を住宅に囲まれている。敷地周辺の環境を保ちつつ、計画建物の採光面を確保するため、長屋で法的に求められる通路を、外周部に確保して建物を配置した。経済性から910モジュールを採用し、2730㎜スパン×5列の正方形の輪郭としている。
2730㎜という寸法は、3畳、4畳半、6畳間の1辺となり、適度に区分されたベッドやダイニングのスペースを作るのに都合がよい。小さなスペースを続き間のようにつなぎ、その奥を、光庭で淡く照らすことで、奥行きのある住戸がつくれると考えた。部屋の連続は、2階を経て、屋上の屋根を切り取られたような部屋へと至る。一般のワンルーム程度の面積の住戸が、外部を取り込みつつ、生活の様々な場面に対応した場を持つことを目指している。
小さな部屋が集積した空間に、座標を与えることで、建物全体の広がりが感じられるようにしたいと考え、2730㎜ごとに、柱を燃え代設計として、表しにすることにした。150角の柱による座標は、複雑な空間に体験の骨格を与えるものであり、平面とは必ずしも一致する必要はないと考えた。親密なスケールと、反復するフレームの重ね合わせによって、居心地の良さと広がりの両立が実現できればと考えた。
The main part of this flagpole-lot is located in the center of a city-block. While keeping the relationship between the surrounding houses, and to guarantee sunlit surfaces of the planned building, we positioned the building so as to keep the legally required pathway for terraced houses around it. Square plan contains many small rooms, which are connected to each other including roof-top terraces as rooms without roofs to compose apartments. Dwelling units of a standard one-room size aims for places that support the various scenes of everyday life. Light wells as pipe spaces are installed for lighting and ventilation for the rooms.
Pillars on every 2730mm remain exposed by using burning allowance design, in order to create a grid frame which are not necessarily correspond to the plan. It is introduced to imply the extension of space in the accumulation of the small rooms.
What we intended is a continuous perception from a small room to the city through the building, which brings the sense of living in a certain circumstance, which is not common in apartment house houses in Japan.
所在地|Site
東京都杉並区|Tokyo
用途|Program
長屋|Terraced House
敷地面積|Total Area
379.69㎡
建築面積|Building Area
178.87㎡
延床面積|Total Floor Area
369.26㎡
竣工|Completed
2018.06
担当|Architect
伊藤 博之, 上原 絢子, 森田秀一|Hiroyuki Ito, Junko Uehara, Shuichi Morita
構造|Structural Engineer
多田脩二構造設計事務所|Shu-tada Structural Consultant
施工|Constructor
サンオアシス
撮影|Photography
阿野太一|Taichi Ano
