nav
aside
ウエハラノイエ
2018.5 | Apartment |
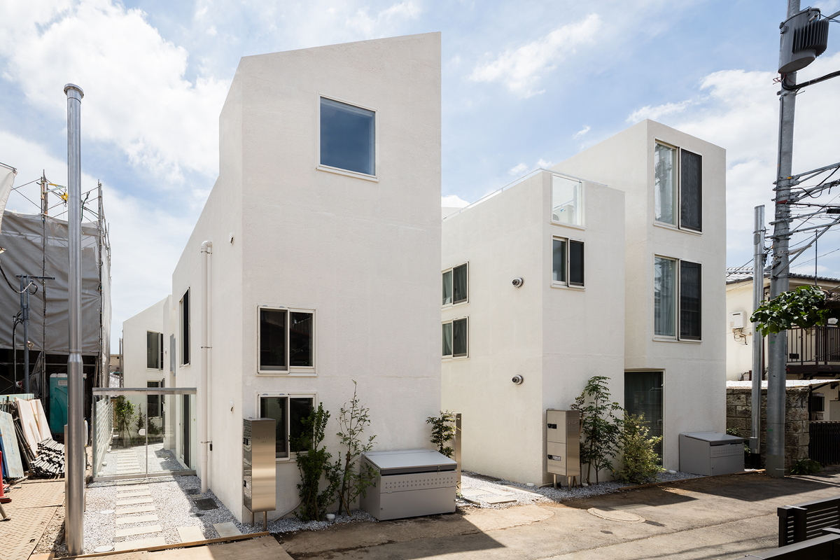
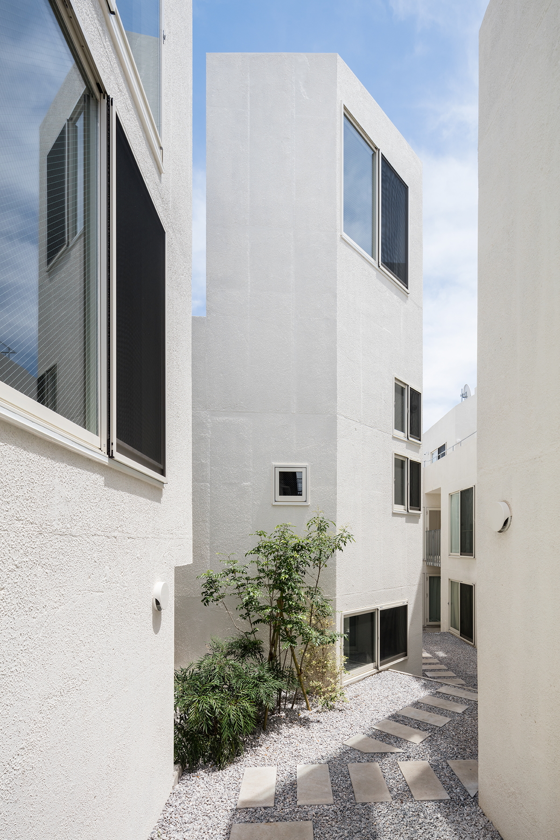
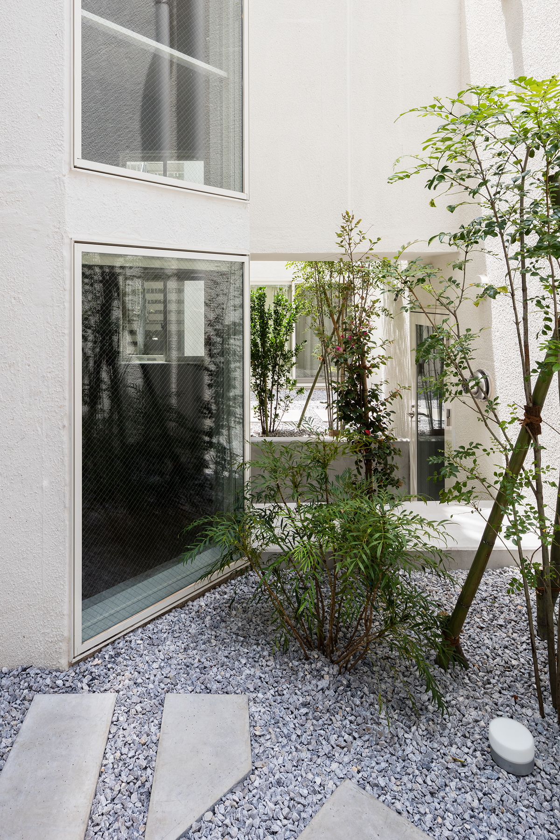
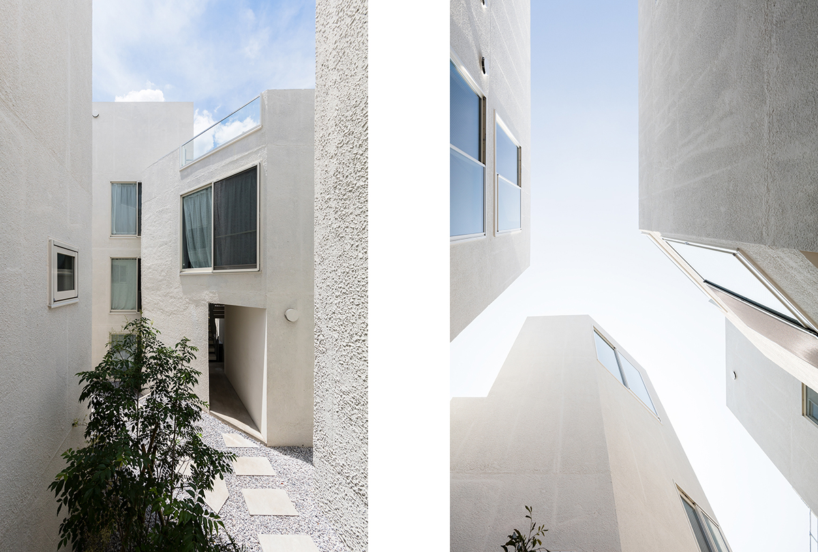
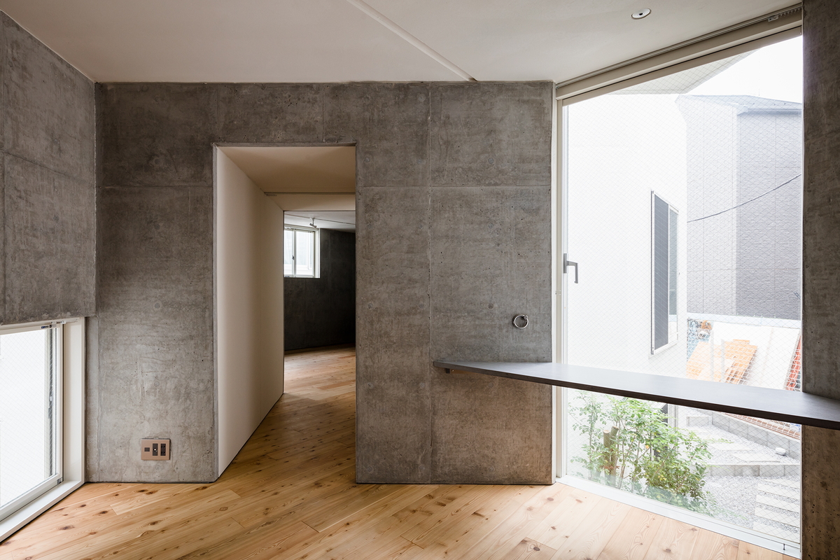
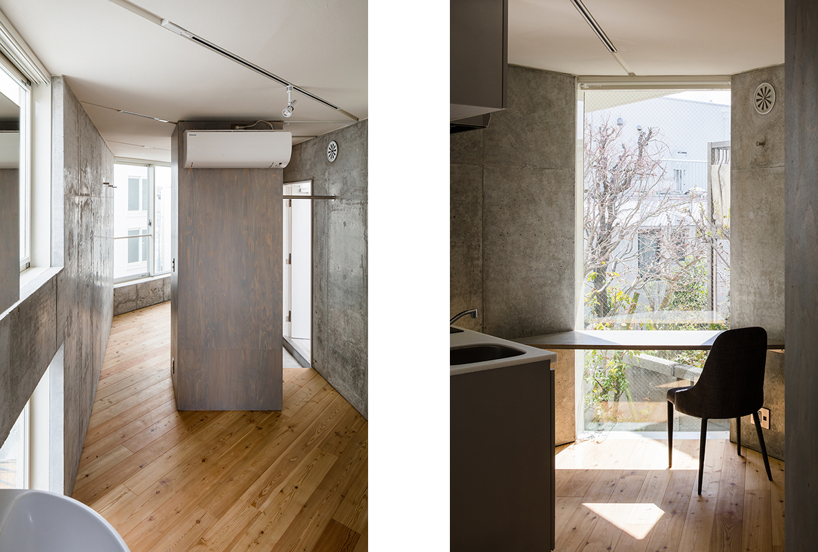
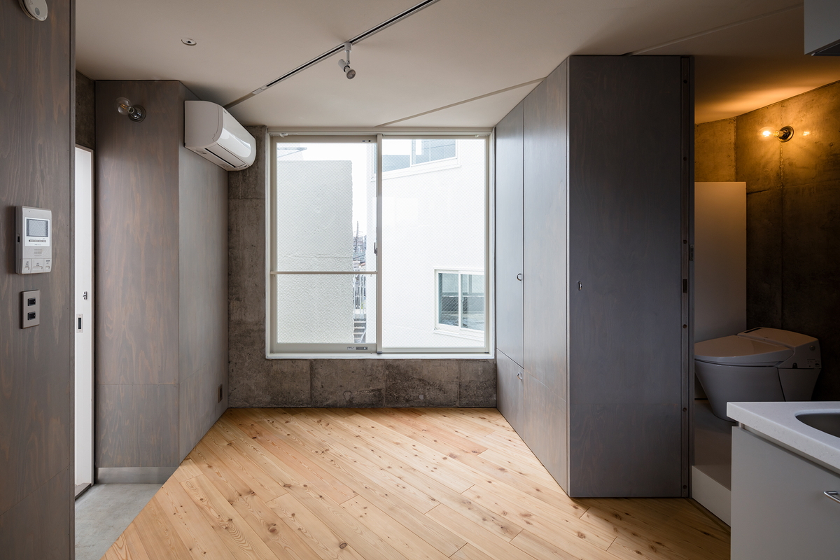
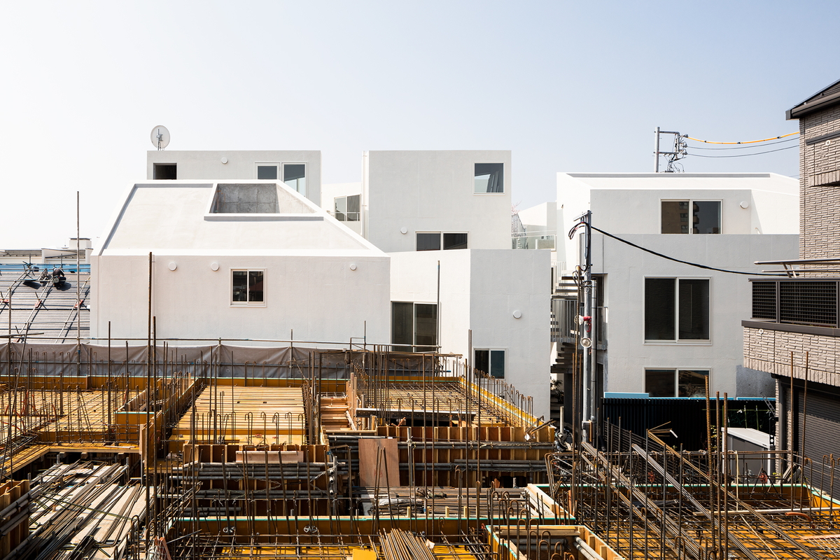
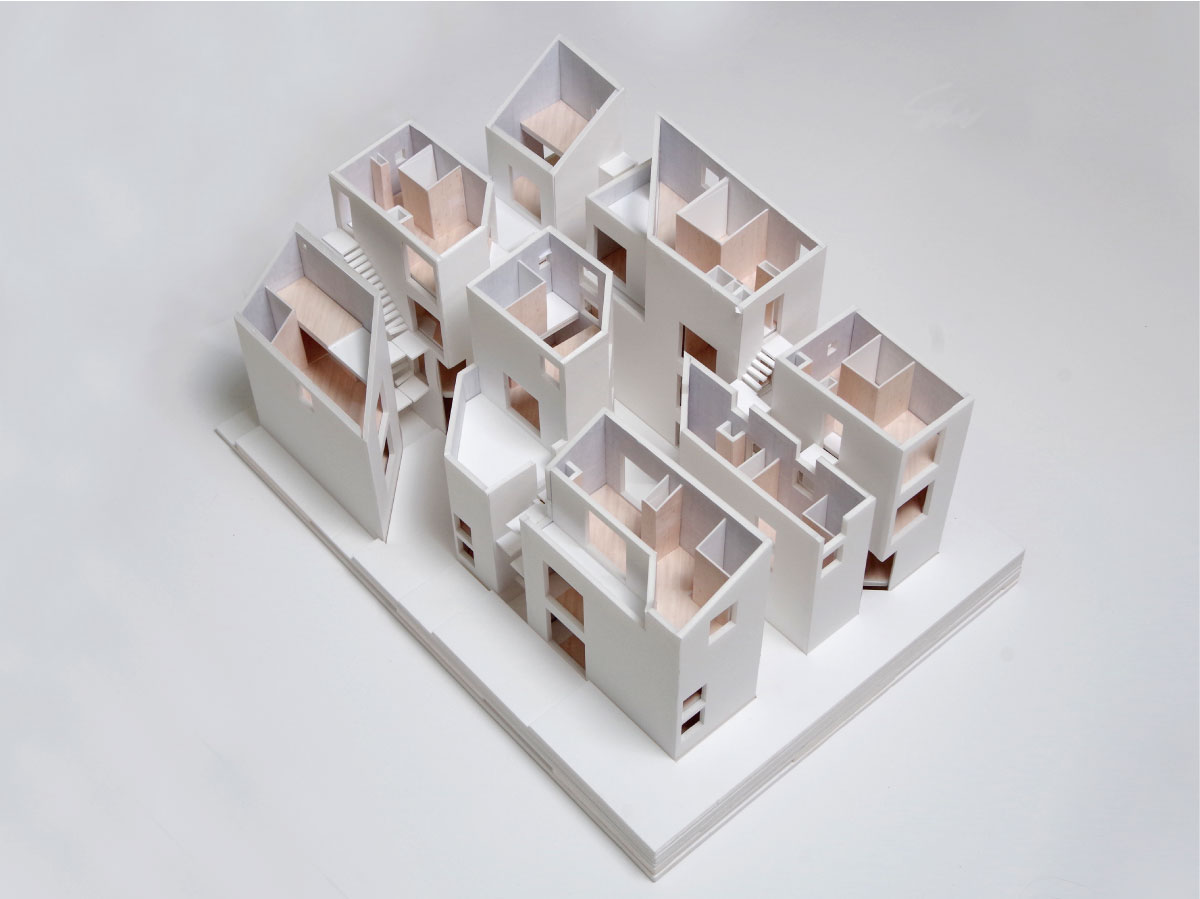
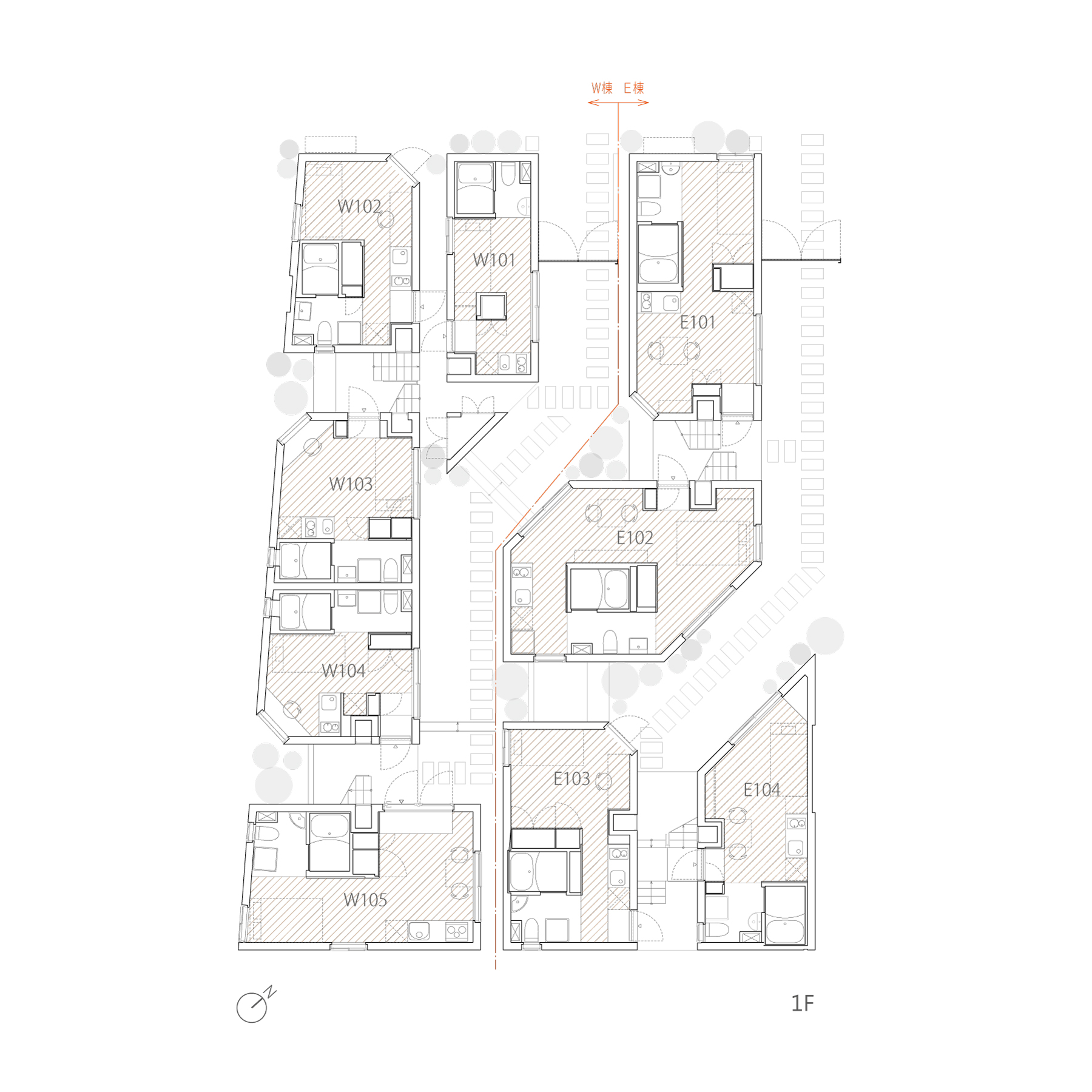
都心に近い住宅街における集合住宅の計画。最小限の住戸に、少しでも広がりを持たせ、快適な住空間とするべく検討する過程で、自然に住戸同士が分かれていった。計画当初から2敷地に分けることになっていたが、分筆によって生まれる、新たな高度斜線制限の影響を最小限に抑えるため、敷地分割線の一部を、ほぼ南北方向である45度振った角度にすることを提案した。45度で平面上ショートカットすることで、法的に求められる避難経路長さも基準値以下に収めることができる。
平面座標の中に新たな角度を採用することで、棟の形状および、外部空間に変化が生まれ、立面的な斜め線である屋根の勾配とも呼応するというのが、目指そうとしている建築の意図である。斜線制限等の規制をきっかけに生まれたものではあるが、そもそも斜線制限は、日射の確保を目的にした法であるから、その徹底的な運用によって、明るく快適な外部空間と住戸が生まれるのは偶然ではない。
外部の明るさのために外装は白色の塗装とし、内部は打ち放しコンクリートを予定している。コンクリートが薄いパネルのような納まりとしているのは、窓周りの木枠などのディテールを無くしてコストセーブを図るためと、小さな住戸には、一定の質量はあっても強すぎない境界が、適切と考えたからである。
It was requested to divide the plot of this apartment into two strips, which makes the space between two parallel volumes dark and monotonous. Deviding two volumes into smaller parts seemed reasonable, bringing light and wind through them in order to realize the bright and spacious living even in the minimum dwelling units.
The height restriction caused by the new boundary between two plots was a problem to do this operation without losing floor area. So we proposed to skew a part of the boundary by 45 degrees, which is approximately aligned with North-South axis. It allows us to create floor efficiently, since height restriction line towards South doesn’t derive from it.
By adopting a new angle, a variety in exterior space was born receiving the sunlight from different angles, and other’s eye could be more easily avoided.
Although it came from taking advantage of regulations, the purpose of the restriction is to ensure the sunlight. Therefore, it is not a coincidence that bright and pleasant outdoor spaces as well as the dwelling units inside were born by its thorough application.
所在地|Site
東京都渋谷区|Tokyo
用途|Program
共同住宅|Apartment House
敷地面積|Total Area
E棟187.52 ㎡ / W棟187.19㎡
建築面積|Building Area
E棟106.38㎡ / W棟108.82㎡
延床面積|Total Floor Area
E棟299.90㎡ / W棟299.90㎡
竣工|Completed
2018.05
担当|Architect
伊藤 博之, 古川 涼, 上原 絢子|Hiroyuki Ito, Ryo Furukawa, Junko Uehara
構造|Structural Engineer
多田脩二構造設計事務所|Shu-tada Structural Consultant
施工|Constructor
中川企画建設
撮影|Photography
山内紀人|Norihito Yamauchi
