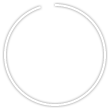nav
aside
辰巳アパートメントハウス
2016.3 | apartment |
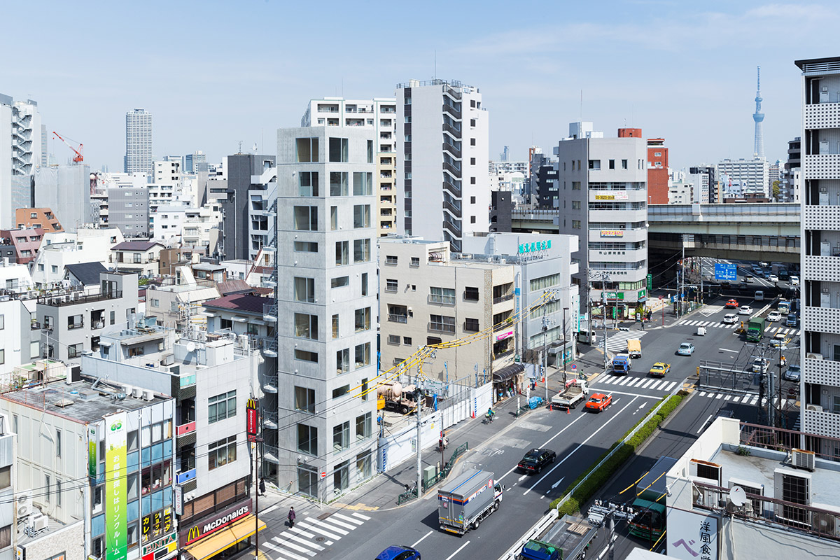
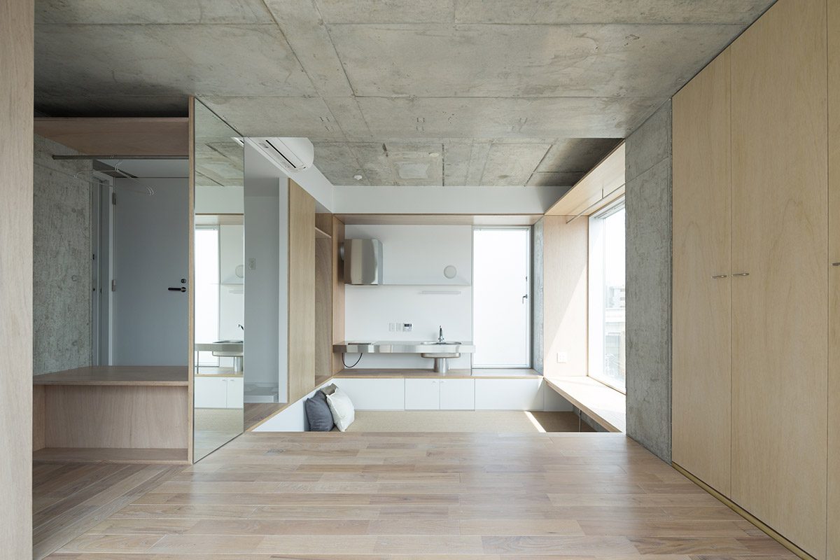
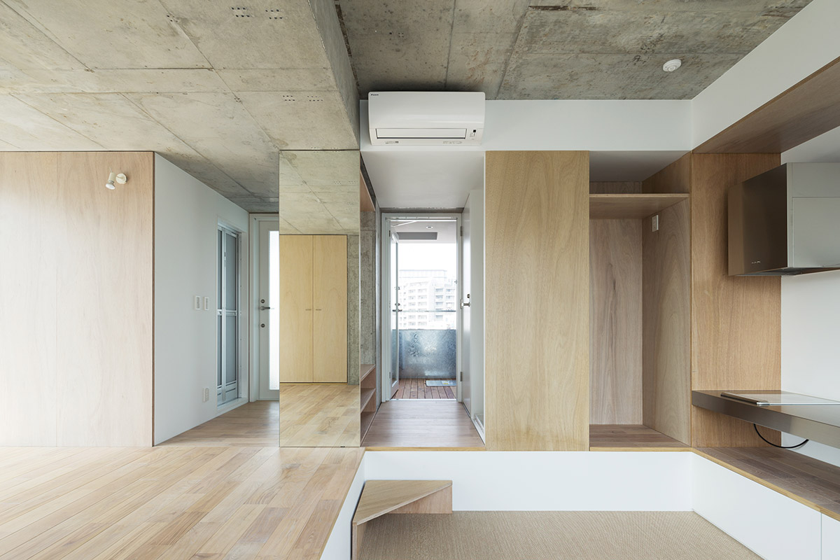

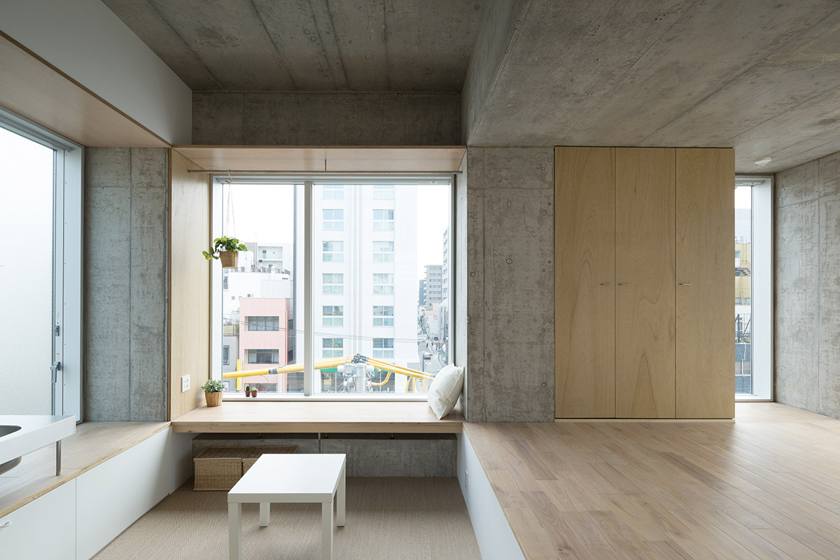
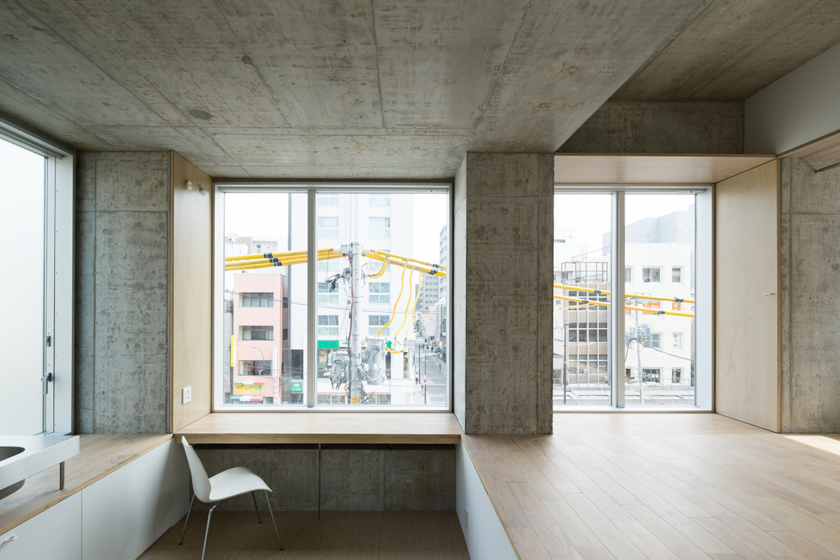
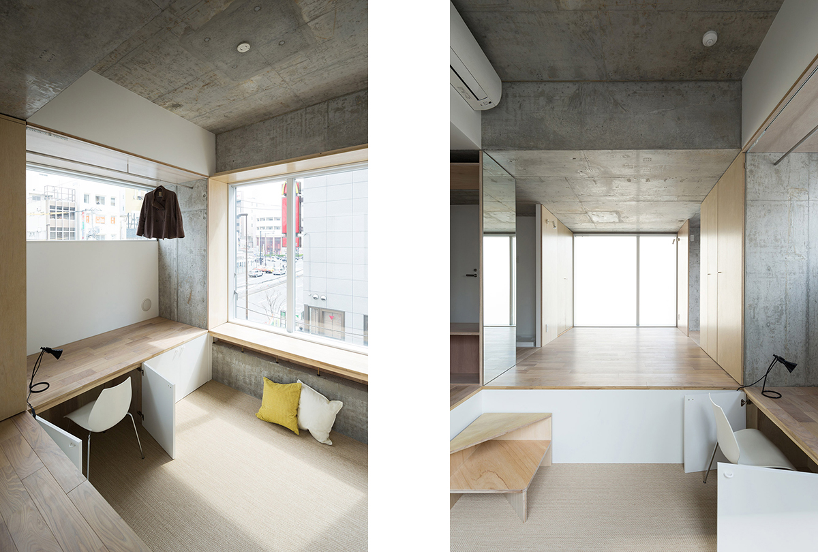
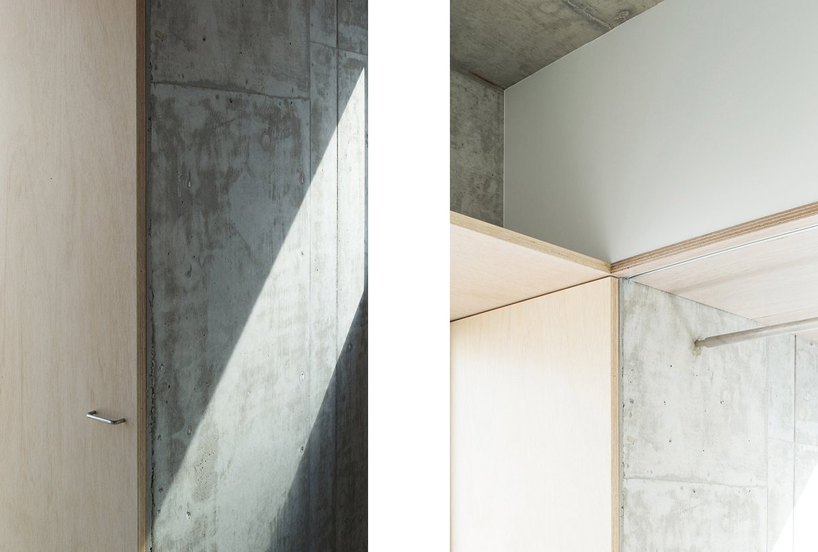
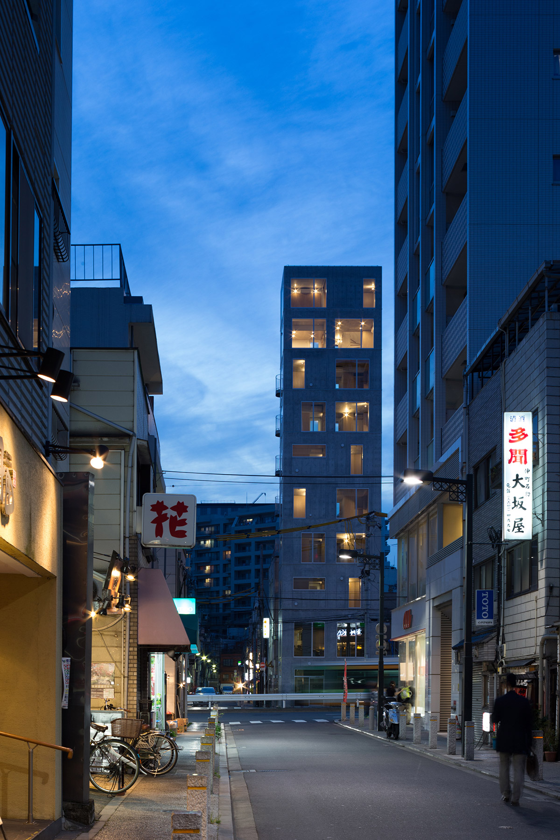
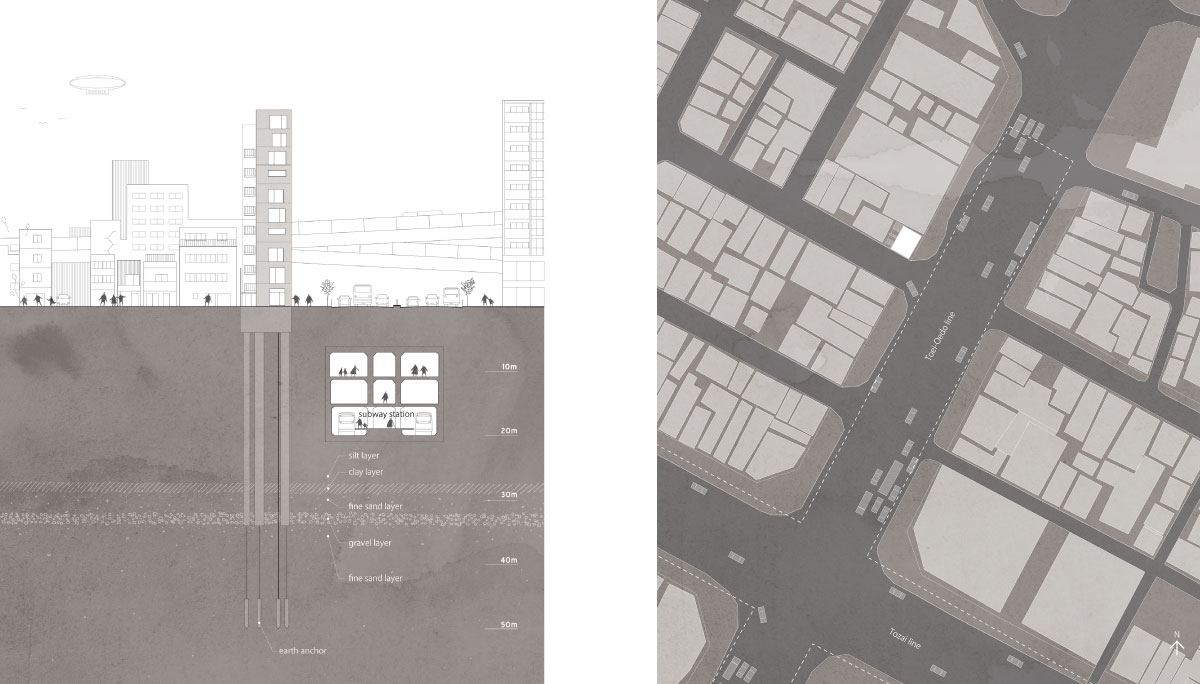

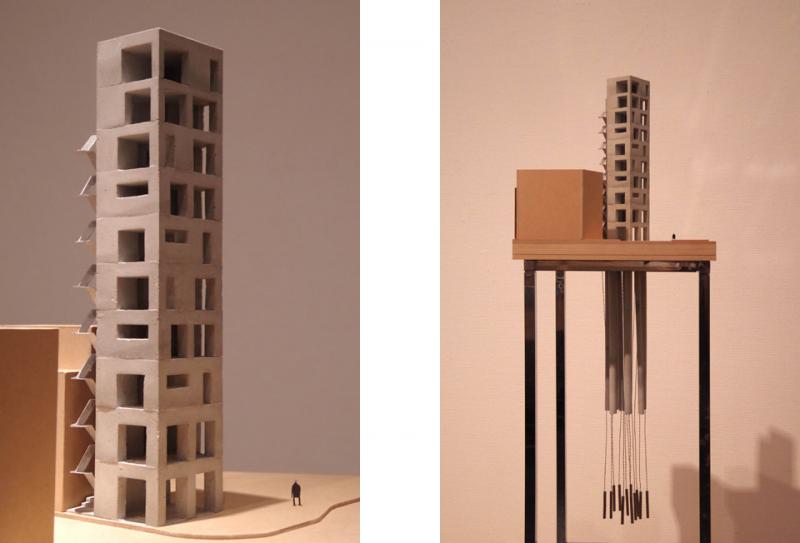
塔の躯体 English follows Japanese.
幹線道路と地下鉄に隣接し、高速道路にも近接した都心の商業地における集合住宅の計画である。狭小地であるがゆえに容積を確保するには、大きな塔状比となるが、この場所の眩暈のするような騒音と振動の中では、直ちに鉄骨造を採用することが必ずしも最善とは思えず、鉄骨造とRC造を並行して検討し、大きくコストが変わらないことを確認したうえで、RC造を採用した。
RC造では、1フロア30㎡強という小さな空間の中で、柱と梁は存在感のあるものとなるが、そうした柱や梁の間を断面的にも平面的にもくぼみ(ニッチ)として捉えることで、住宅の中に身を寄せられる居場所を作ることができると考えた。柱の本数を6本にしているのは、4本にするより構造部材を小さくできるだけでなく、柱の間が人の居場所として適切なスケールになるからである。
柱や梁の寸法は、下階ほど大きく、上階では小さくなる。上層部を軽くして地震時の引抜きの力を抑えるため、構造的に導かれる寸法であるが、これを、地上の喧騒からの距離に対応して、空間の囲い方を変えるものとして捉えた。下階においては、柱の奥行きは肩幅の倍ほど、梁の段差は腰高ほどあり、それらによる深いくぼみは、共に人を包むのに十分な寸法であり、洞窟のような物量感と安心感を生む。一方、より段差が浅く柱も細い上階では、明るく開放的な架構空間となってゆく。
各階のくぼみの奥行きや高さを、身体的な寸法に応じて個々に解釈し、それらをキッチンカウンターやベンチ、ベッドスペース、机などとして使えるよう、仕上げによる若干の寸法調整を行った。一方で、決まった行為と1対1対応する機能空間であるより、最低限の設えを手がかりに、住み手がこれらの段差を能動的かつ発見的に使いこなすような、建物と生活の関係が望ましいと考えた。そのため、寝床にもなりそうな机や、椅子と机の中間的な高さのものが、躯体寸法から生まれるのであれば、その多義性、あるいはあいまいさをできる限り残し、そこでの居方を限定しすぎないことを心掛けた。
周辺は、都心であるにもかかわらず、低層の建物も多く、住宅と商業の比率も含めて、変化してゆく可能性が十分あると思われた。使い方の決まったハコではなく、そこに居るための根拠を提供することができるなら、確かな躯体には、人が寄り添い続けることができると考えた。
The site faces not only a wide street with heavy traffic but also a subway station.
We thought wasn’t appropriate to adopt steel structure because of noisy neighborhood, even though the towering ratio was close to 5.
Adopting RC structure, columns and beams might become too unwieldy objects in a small room whose area is 30 square meters or more.
But if the spaces between columns and beams could be considered as niches that would provide cozy rooms that protect the inhabitants from noise and vibrations.
A number of six columns structure instead four was adopted in order to keep the structure smaller as to create between them a suitable space for a comfortable living.
The sizes of the structural members become smaller processing to the upper floor in order to reduce the drawing force of earth anchor during earthquake.
This reduction of structural members varies the depth of the niches inversely proportionally compared to the distance from the noisy ground.
The width of the column is twice wide, large as the shoulder width whereas the beam height is almost west-high in lower floors, enough to enfold a human body as in a small cave. On the other hand, in the upper floor the thin columns and small beams create an expansive sheltered room.
The dimensions are slightly adjusted so that they could be used as benches, low tables, bed spaces, and tables. Anyhow we tried to avoid one to one correspondence of use with each gap, as we considered preferable if the inhabitants themselves actively use them sizing by their bodies.
所在地|Site
東京都|Tokyo
用途|Program
集合住宅、一部物販店舗|Housing Complex and Shop
敷地面積|Total Area
59.49 ㎡
建築面積|Building Area
47.97 ㎡
延床面積|Total Floor Area
388.28 ㎡
竣工|Completed
2016.03
担当|Architect
伊藤 博之、上原 絢子、高塚加奈子|Hiroyuki Ito, Junko Uehara, Kanako Takatsuka
構造|Structural Engineer
佐藤淳構造設計事務所|Jun Sato Structural Engineers
設備|Facility Design
村瀬 豊|Yutaka Murase
施工|Constructor
サンユー建設株式会社
撮影|Photo
西川 公朗|Masao Nishikawa
掲載紙等
2015年SDレビュー
