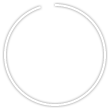nav
aside
FARE祐天寺
2016.2 | Apartment | 東京都目黒区 Tokyo
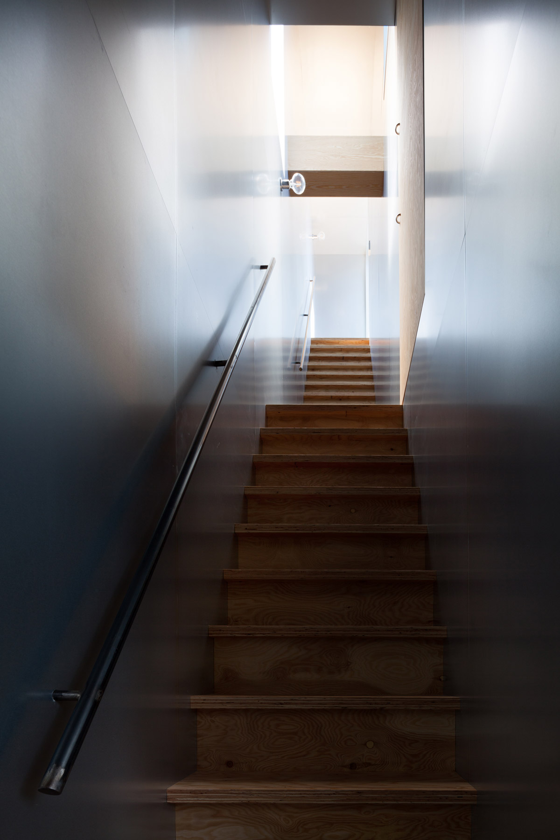
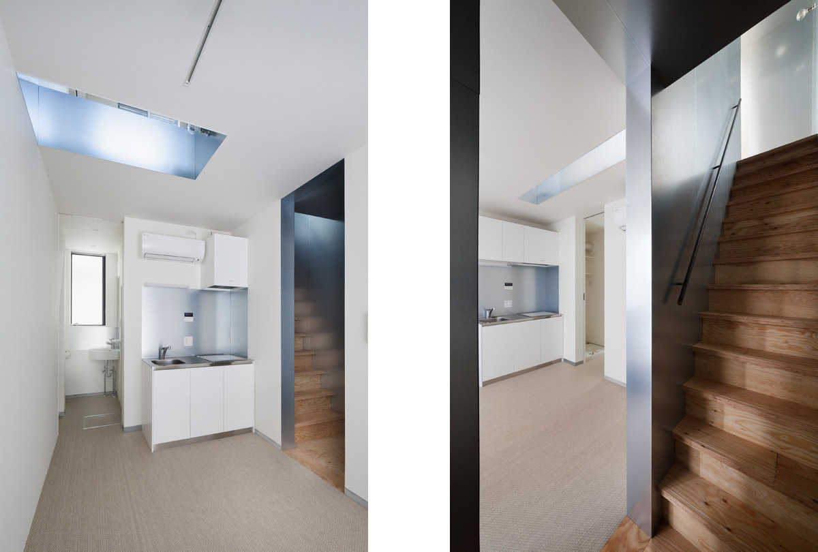
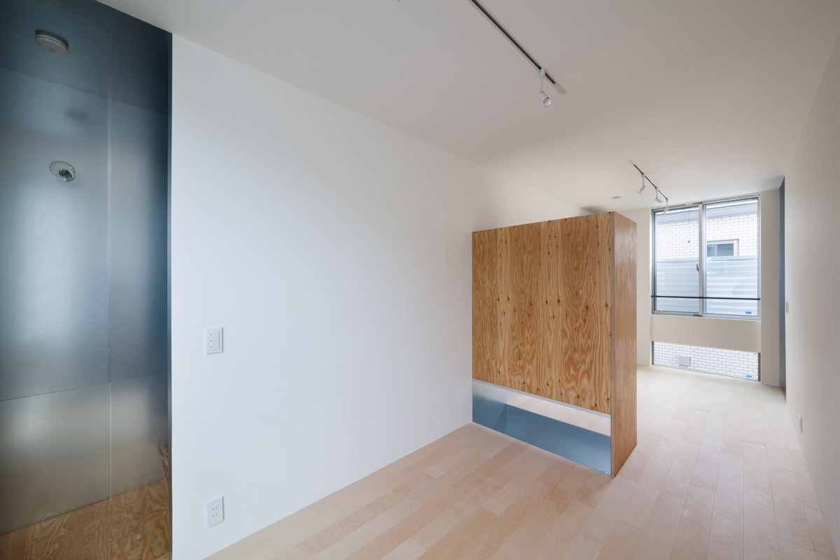
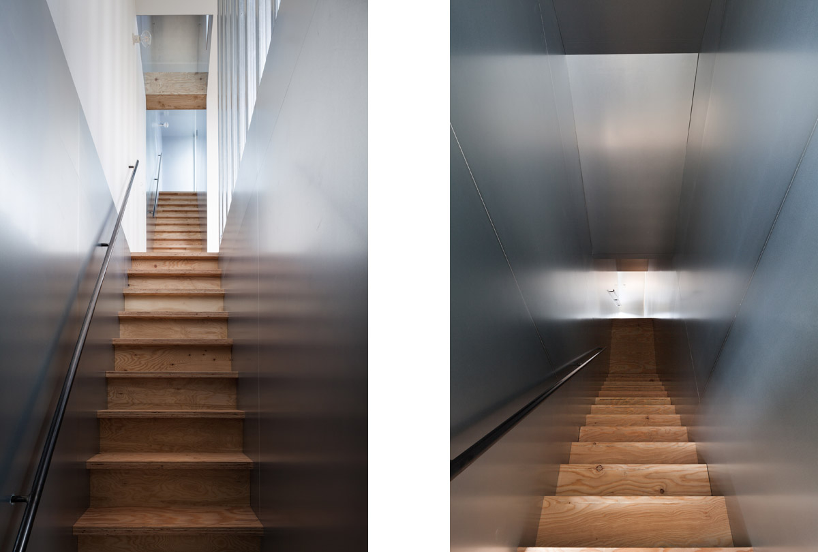
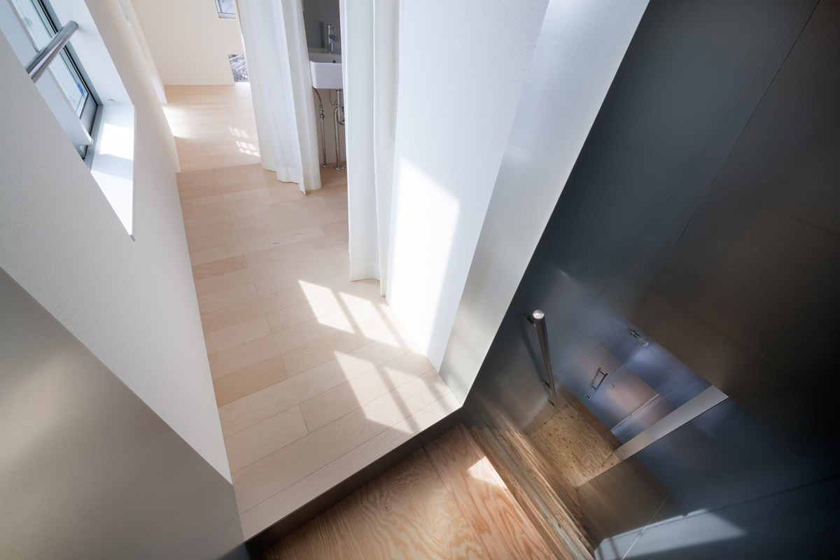

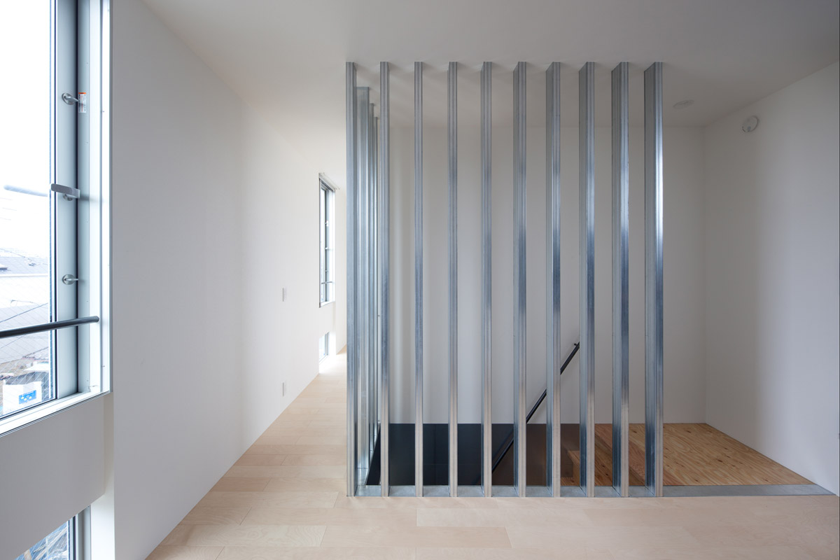
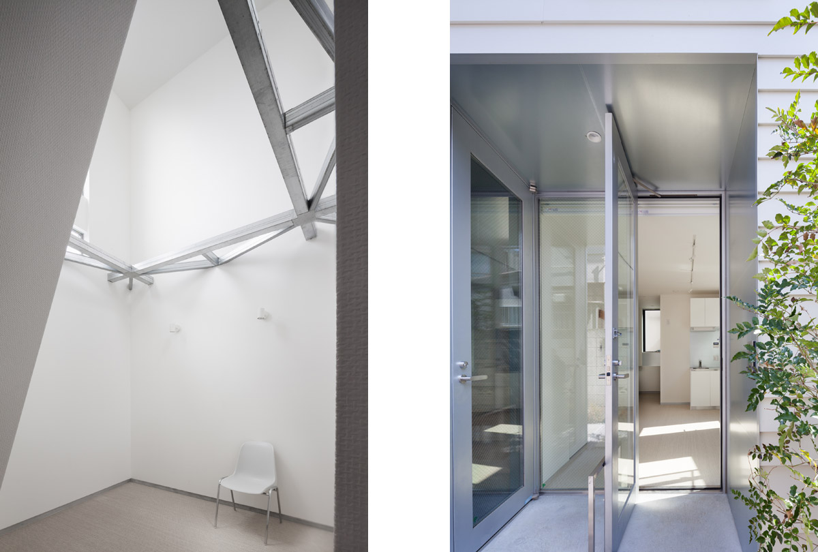
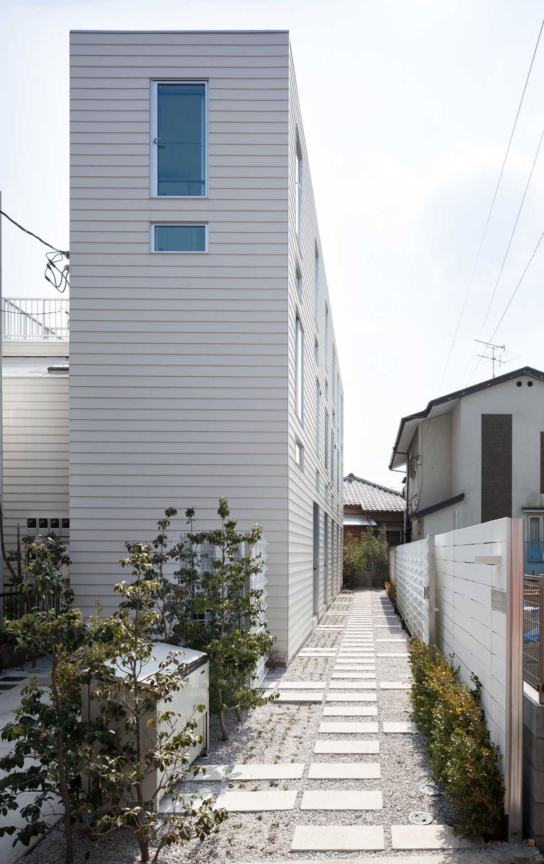
南北に長い敷地に計画された軽量鉄骨造の長屋である。長屋という形式の中で、軽量鉄骨造の持つ魅力を引き出している。法的な制約から、構造体は、耐火被覆(石膏ボード)で覆う必要があるが、住戸間に求められる区画形成には、石膏ボードの代わりに「亜鉛メッキ鋼板」を用いることができる。軽量鉄骨の材料でもある「亜鉛メッキ鋼板」をRC造におけるコンクリート打ち放しに通ずる素の素材と捉え。階段室や吹き抜けの小口に用いた。新建材によって仕上げられた住戸の各室が、その「仕上の隙間のような」階段室で繋がることで、軽量鉄骨造ならではの空間体験となる。シンプルなシステムの中で、より幅のある需要に対して、多様な住戸の組み合わせを計画しながら、複数の住戸が階段室を共有している。階段室を上下に重ねることで最大限効率化を計りつつ、長屋において、効率ばかりに目がいきがちな階段の計画に、軽量鉄骨の持つ魅力を引き出す要素となる側面を与えた。
This is a light-weight steel structure terraced house built on a long site extending in the north-south direction. The form of the terraced house brings forward the appeal of the steel-frame construction inside. According to legal constraints, it's necessary to cover the structure with fire proof material (plaster boards), but as a substitute it was possible to use galvanised steel plate for the requested dwelling unit division.
The galvanised steel plate, while regarded as a material of lightweight steel construction, was also used as a raw material for reinforced concrete structure to create fair-face concrete. It was used for a staircase room and a small entrance to an atrium.
Each room of the dwelling was finished with this new building material. Connected by a staircase room which was 「finished with gaps」, it became a spatial experience unique to the light-weight steel structure. In a simple system, the design is a combination of diverse dwelling units meeting a broad range of tenants, with multiple dwellings sharing one staircase room.
While stacking the staircase rooms on top of each other maximises the optimisation of the measurements, in the terraced house it gave an element which brought out the appeal of the light-weight steel structure, while the staircase design also seemed more optimised.
所在地|Site
東京都目黒区|Tokyo
用途|Program
長屋|Terraced House
敷地面積|Total Area
220.93 ㎡
建築面積|Building Area
118.42 ㎡
延床面積|Total Floor Area
329.16 ㎡
竣工|Completed
2016.2
担当|Architect
伊藤 博之、渡邉 聡子、古川 涼|Hiroyuki Ito, Satoko Watanabe, Ryo Furukawa
構造|Structural Engineer
S.E.I.建築設計室
施工|Constructor
ガイアフィールド
撮影|Photo
吉田 誠|M. Yoshida
