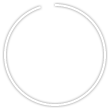nav
aside
DECKS
2015.10 | Apartment | 東京都三鷹市 Tokyo
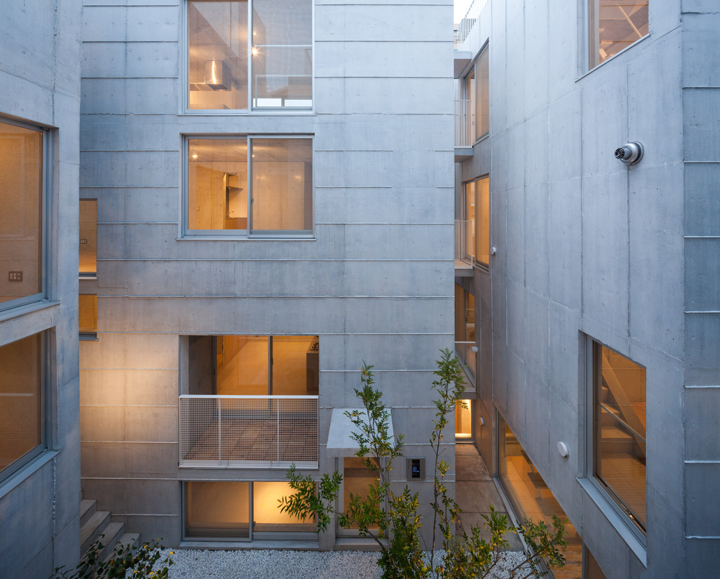
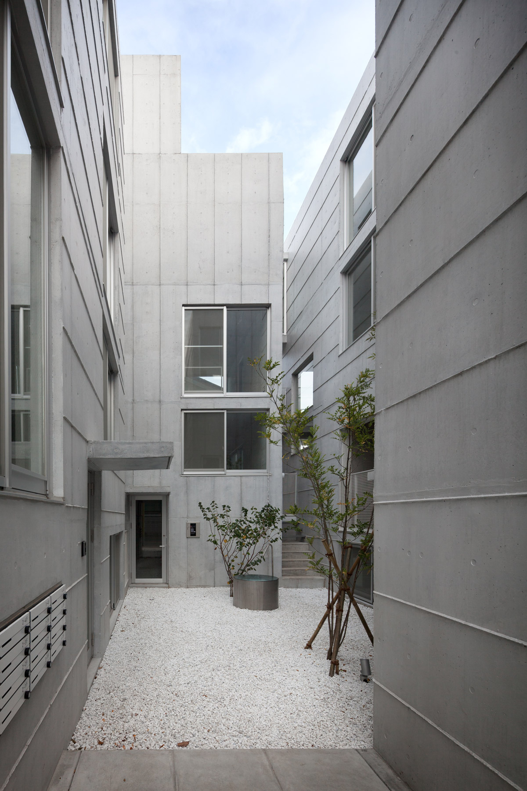
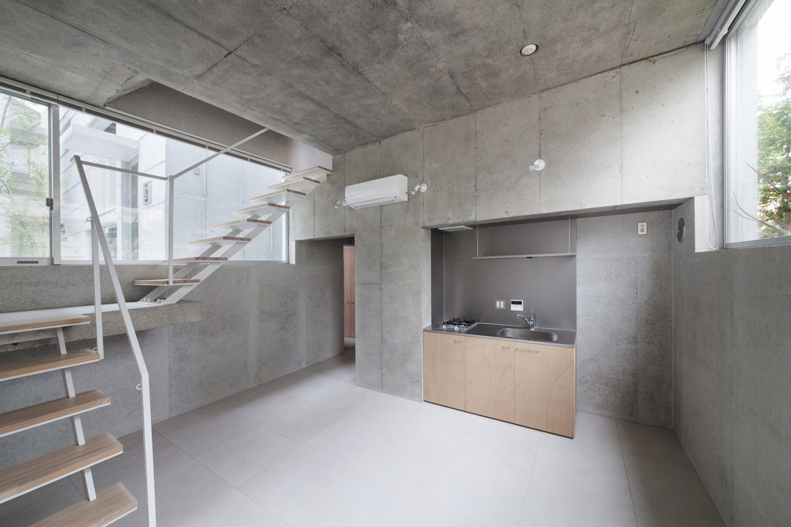
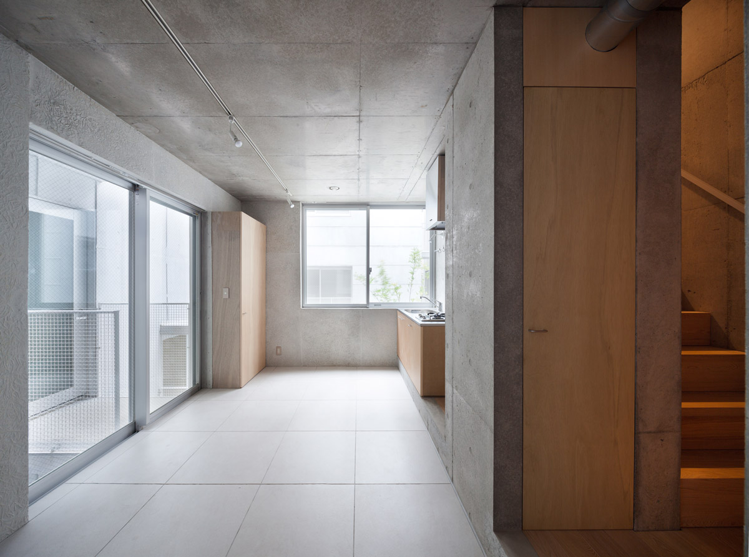
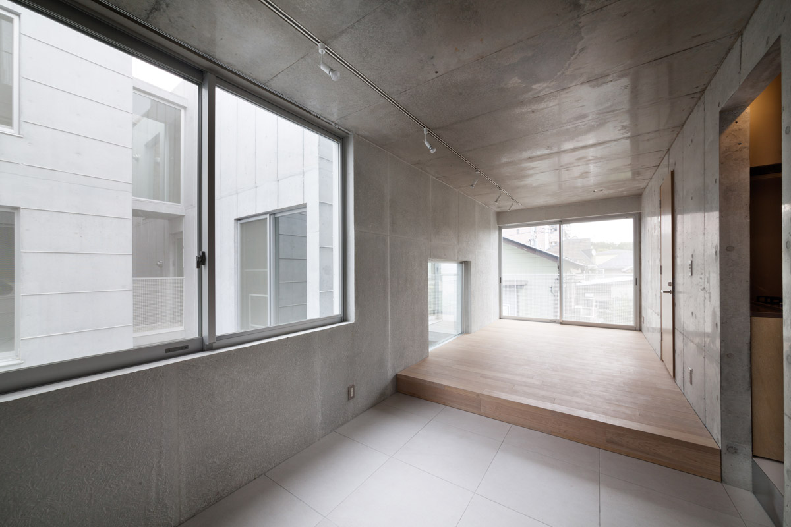
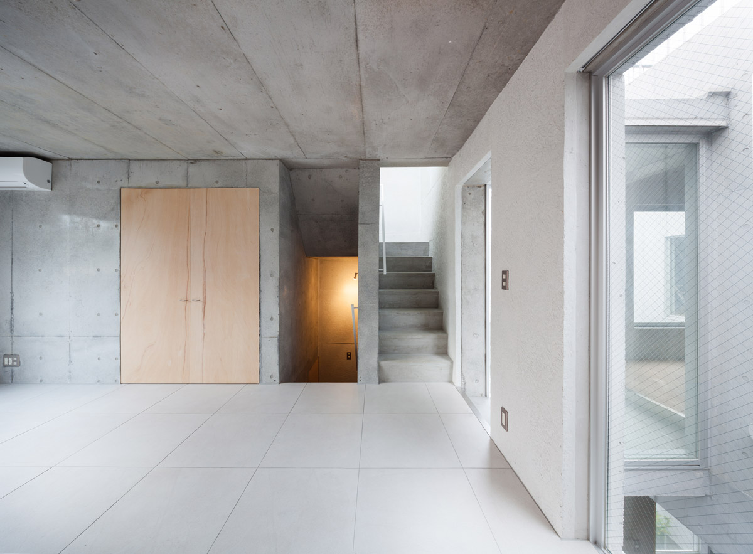
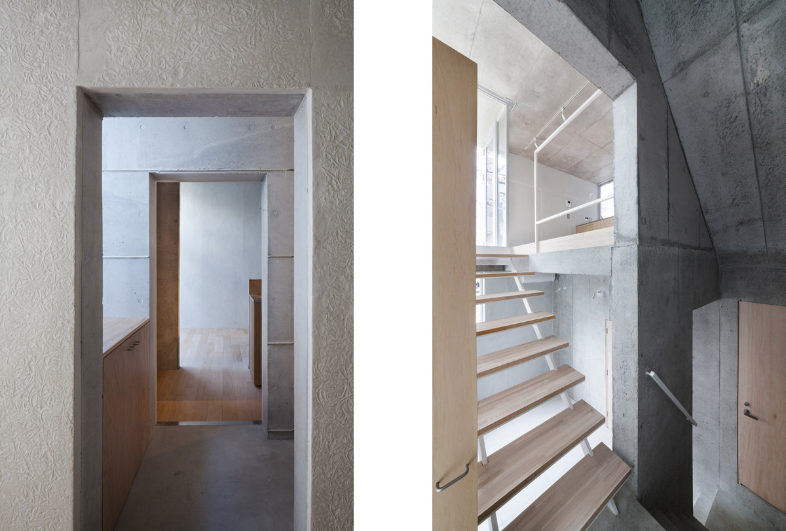
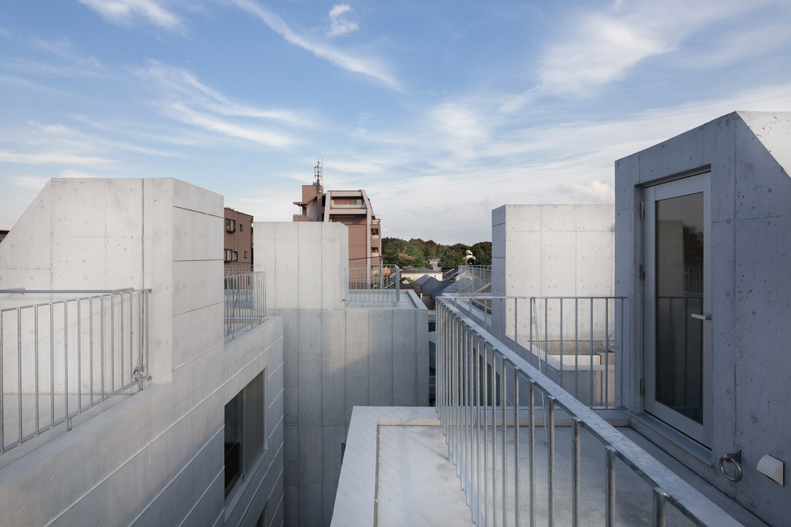
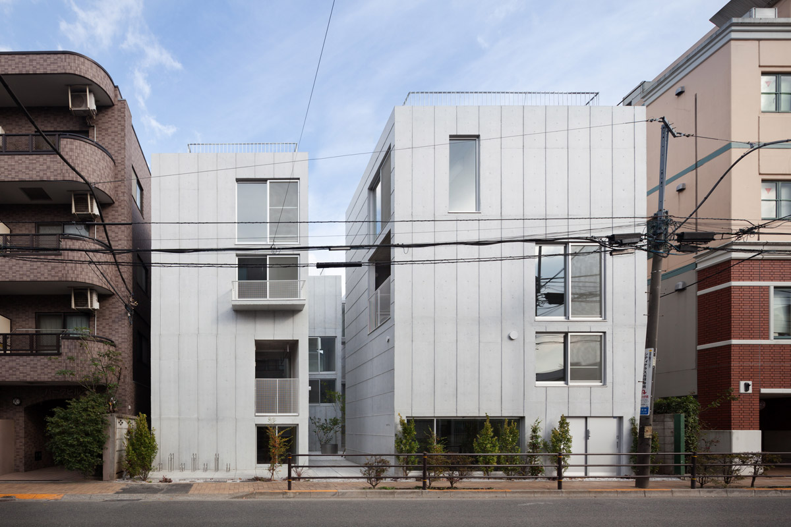
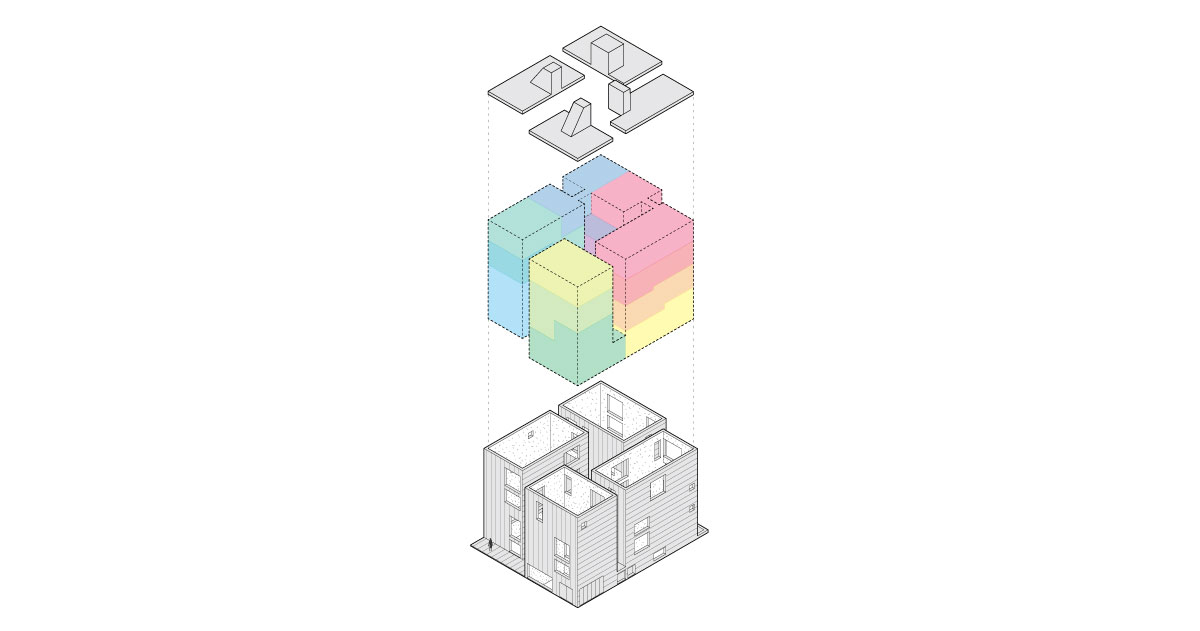
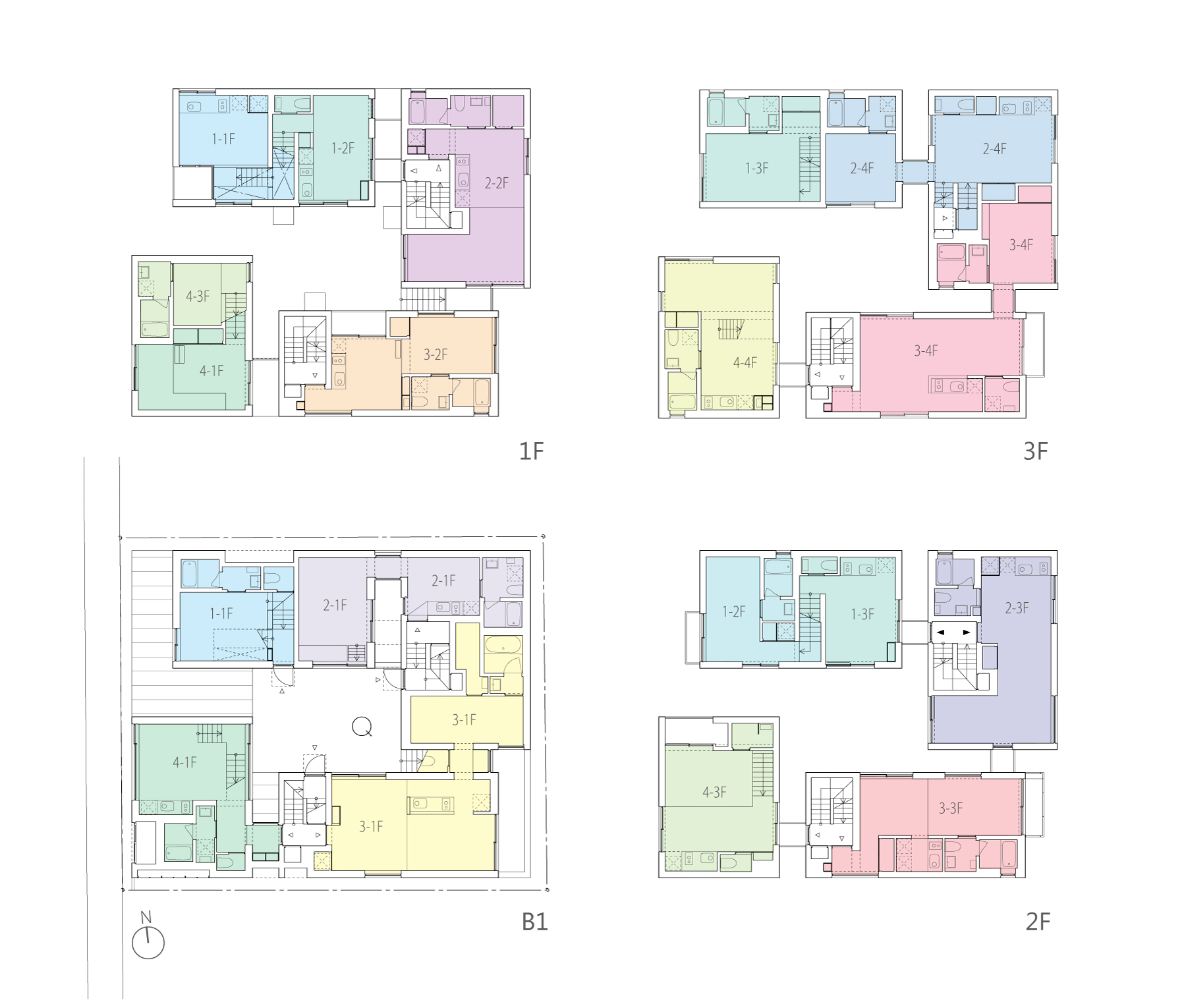
鋳型のような外殻と柔らかい中身により、選択肢の組み合わせから生まれる住戸のバラエティではなく、影響を与え合って建つ、まちなかの戸建て住宅のように、互いに他律的でもあると同時に自律的でもあるような「個」の集合した状態を、つくろうとした。
This is a project for an apartment building built in a residential area rich in greenery, with big parks and green streets. On the other hand, in the site surroundings, the other buildings are densely built right up to the adjoining land boundary, and the traffic volume of the front road is also small.
To ensure a bright and airy outdoor space and the comfort of each dwelling unit, we placed 4 rectangular volumes in a windmill shape to surround a central courtyard. However, even in this point-symmetric volume, the influence of the various external conditions on the living environment are quite different, depending on the direction and height of the ground, the relationship to the road and adjacent buildings, the brightness and view from each part of the building, the range of noise and the line of sight from passersby. While considering the situation of each part, and to find its appealing points, I thought it was necessary to deal with it as individually as possible.
While reading the circumstances of the place, each part was flexibly adjusted, such as by freely adjusting each dwelling boundary, guaranteeing ceiling height by creating a level difference in the slab, and sometimes arranging dwelling units to cross the building. As a result, the exterior shell which was initially established hardly changed, but each dwelling took on a different appearance while pushing against the neighbouring dwelling units in the upper, lower, left and right direction. By way of mutually differing forms and modifications, the resulting contents proved quite complex.
Resembling a mold-like shell with soft contents inside, but unlike the kind of variety of dwelling spaces born from a set of choices, I tried to make a state where the 「individuals」 gathered together, much like the simultaneous autonomy or mutual heteronomy of a group of detached houses in a downtown area, each being influenced by the other.
所在地|Site
東京都三鷹市|Tokyo
用途|Program
集合住宅|Housing Complex
敷地面積|Total Area
266.08 ㎡
建築面積|Building Area
159.37 ㎡
延床面積|Total Floor Area
625.28 ㎡
竣工|Completed
2015.10
担当|Architect
伊藤 博之、上原 絢子、高塚加奈子|Hiroyuki Ito, Junko Uehara, Kanako Takatsuka
構造|Structural Engineer
多田脩二構造設計事務所|Shu-tada Structural Consultant
設備|Facility Design
テーテンス事務所|Tetens Consulting Engineering co.,ltd.
施工|Constructor
サンユー建設
撮影|Photo
吉田 誠|Makoto Yoshida
掲載紙等
「新建築」2016.02 / 東京建築士会 住宅建築賞2016 入賞
