nav
aside
那須塩原市駅前図書館プロポーザル
2016.3 | Others | 栃木県那須塩原市|Tochigi
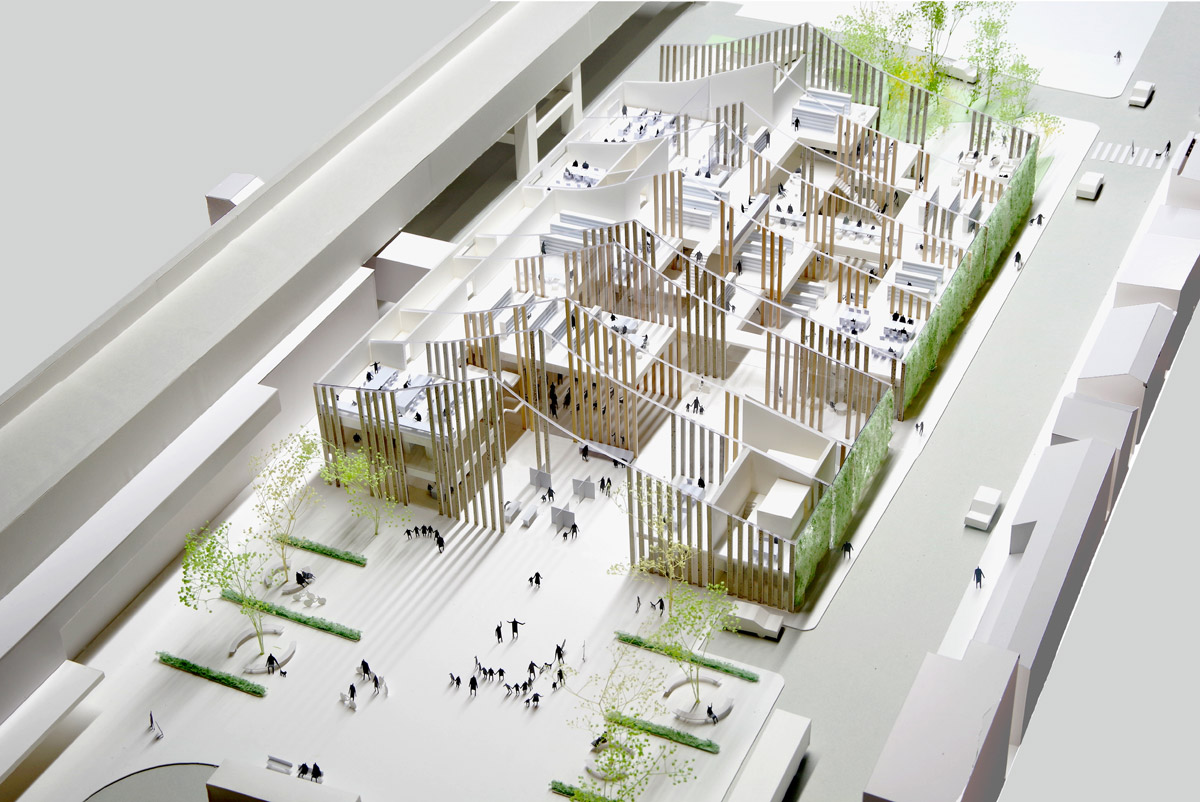
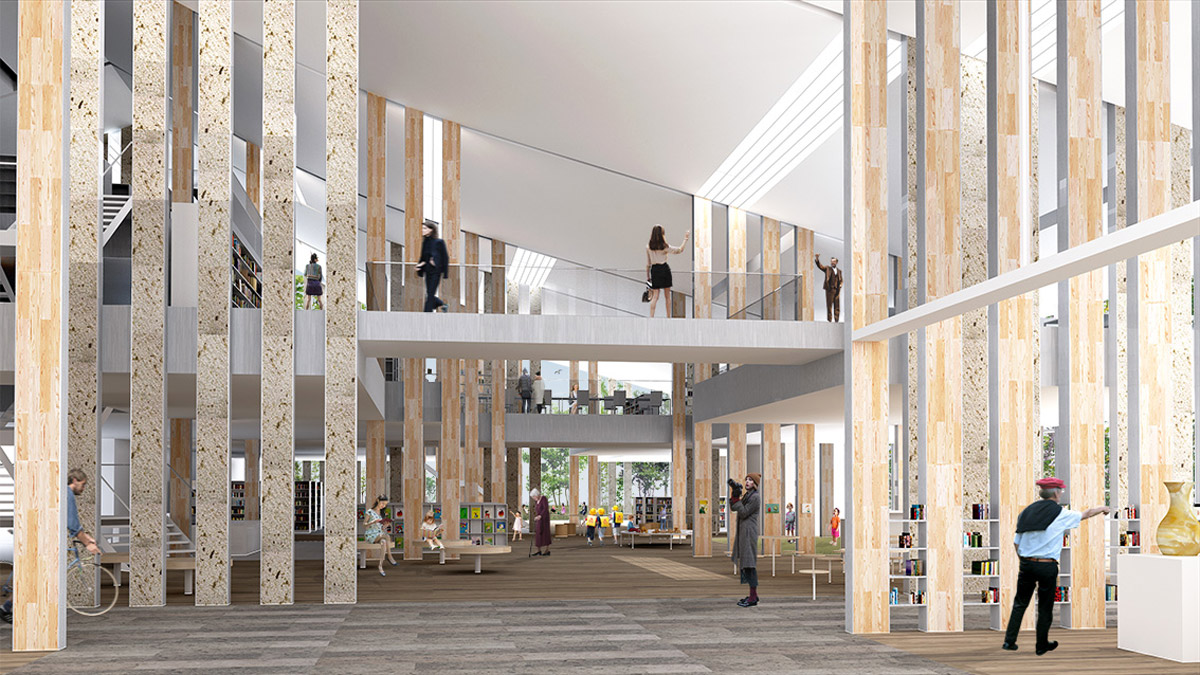
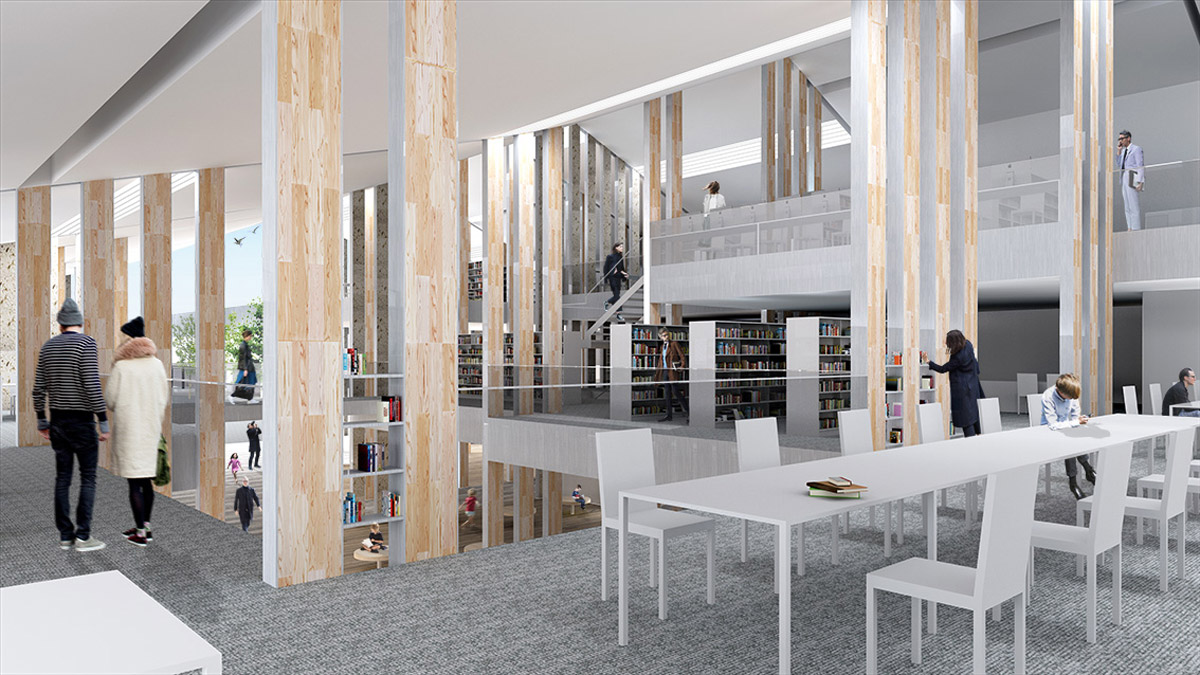
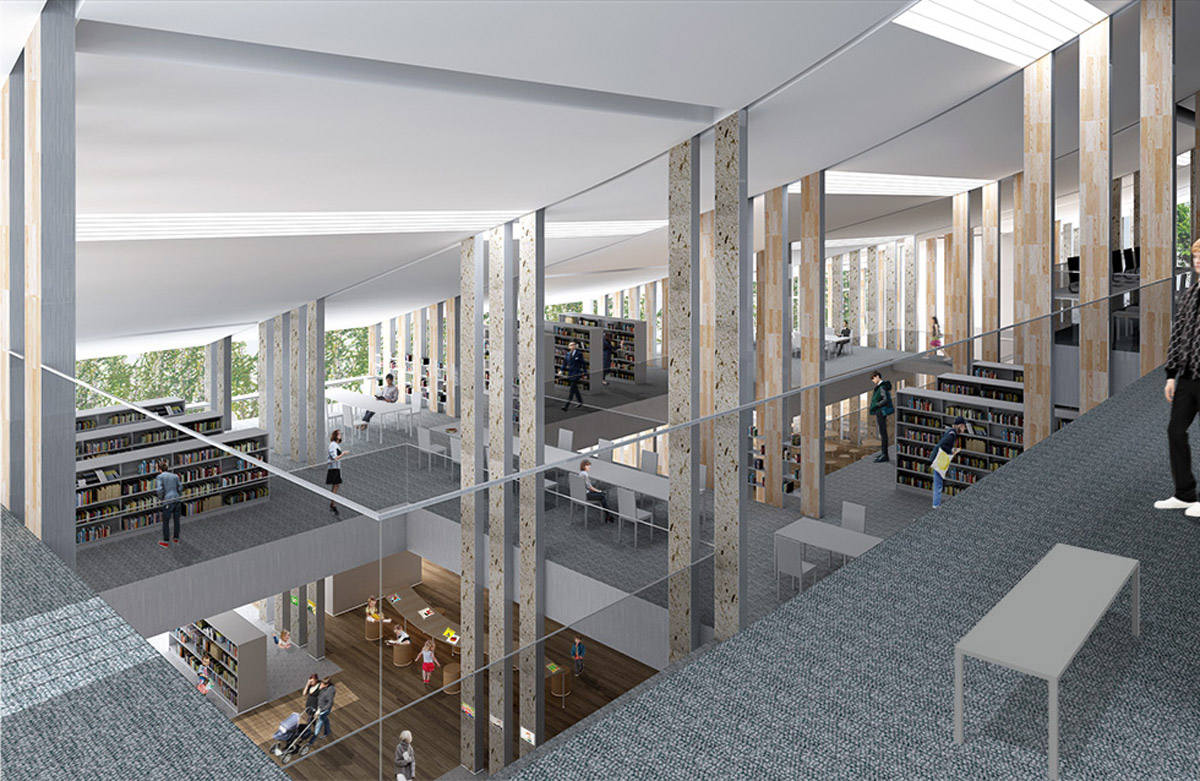
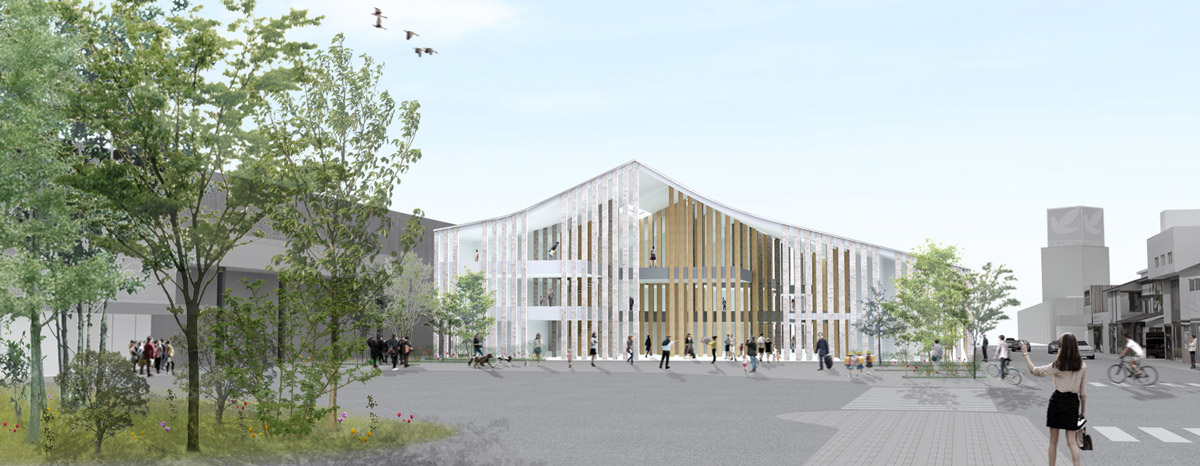
1階の賑やかなスペースに対し、上階ほど落ち着いた静かな閲覧室を配置し、吹抜けで1つながりの空間とした。吹抜けを横断するように濃淡のある柱の列をレイヤー状に並べることで、緩やかに場所をわけている。天井高や明るさの違いとともに変化にとんだ場所をつくることで、来館者が目的や人数に応じて、それぞれの居心地のよい場所を見つけられるような空間がよいと思った。
柱は、規格のH形鋼で、両面の溝には地域の素材が嵌め込まれる。また、隣の柱との間に棚板を渡すことで、予備の本棚とした。企画図書コーナーや様々な展示などが、建物のあちらこちらで開催されるような、流動的な運営を想定している。
濃淡のある柱により、新たな出会いと魅力的な居場所を探して、主体的に歩き回れる、林のような図書館をめざした。
This is an idea proposal for a library to be built in front of Kuroiso Station in Tochigi prefecture. The long, south-to-north oriented site faces one side of the station roundabout on its south side, while on the north it is located at the end of a street lined up with shops.
In order to let the library increase the ease of getting around the town, we set up a new open space under a large roof on the south side, and another open space like a park on the north side. Furthermore, on the first floor we arranged lively spaces such as a multipurpose hall, a gallery, a newspaper and magazine corner, and a kids' space, along a pedestrian path passing through the library in the north-south direction.
In response to the lively spaces on the first floor, calmer and more quiet reading rooms were arranged on the upper floor, creating a single connected atrium space. By lining up rows of shaded pillars in a layer arrangement so as to cross the atrium, we created gentle divisions between places.
I thought it was good to create a space where unexpected variations in ceiling height and brightness allowed each visitor to the library to find a cozy space according to purpose and number of people. The pillars are standard H-shaped steel pillars, where the inside on both sides is clad with material from the local region. Also, by using the space between the pillars for shelf boards, we could make spare bookcases. The planned book corner and various exhibitions to be held throughout the building are intended to be managed fluidly.
With the shaded pillars, we aimed for a library which appeared like a forest, that could be walked around freely while searching for new encounters and attractive places.
所在地|Site
栃木県那須塩原市|Tochigi
用途|Program
図書館|Library
敷地面積|Total Area
4,000.00 ㎡
建築面積|Building Area
2,720.00 ㎡
延床面積|Total Floor Area
5,494.80 ㎡
担当|Architect
伊藤 博之、上原 絢子、益田 賢一、古川 涼|Hiroyuki Ito, Junko Uehara, Kenichi Masuda, Ryo Furukawa
構造|Structural Engineer
佐藤淳構造設計事務所|Jun Sato Structural Engineers
設備|Facility Design
テーテンス事務所|Tetens Consulting Engineering co.,ltd.
掲載紙等
那須塩原市駅前図書館プロポーザル 入賞
