nav
aside
Hotel & Residence Roppongi
2012.10 | Commercial, Apartment | 東京都港区 Tokyo
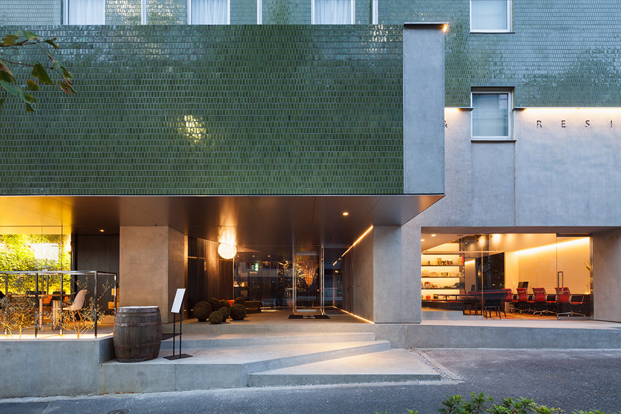
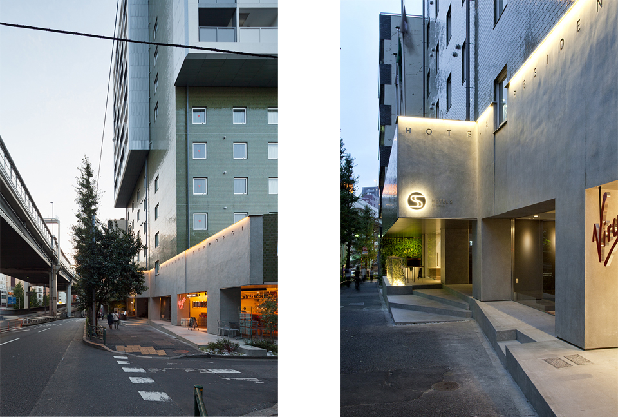
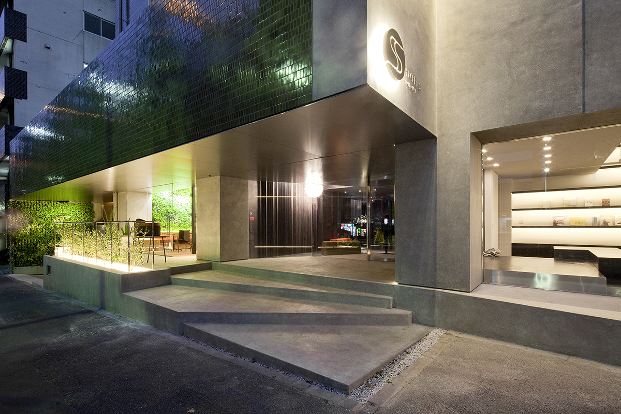
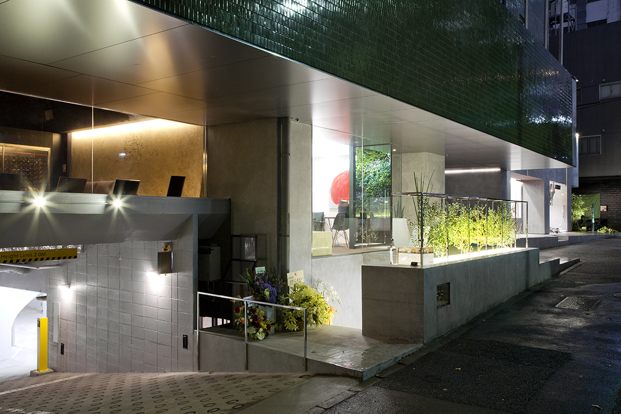
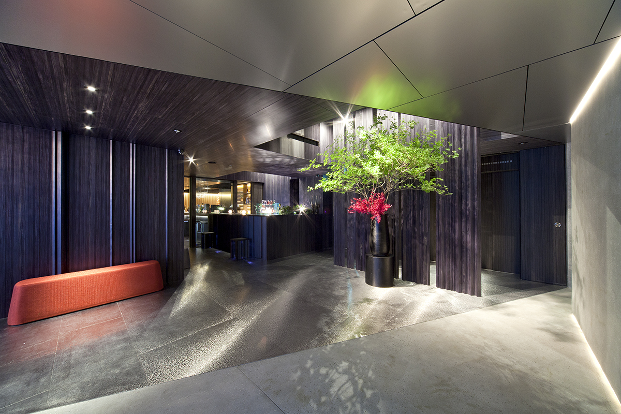
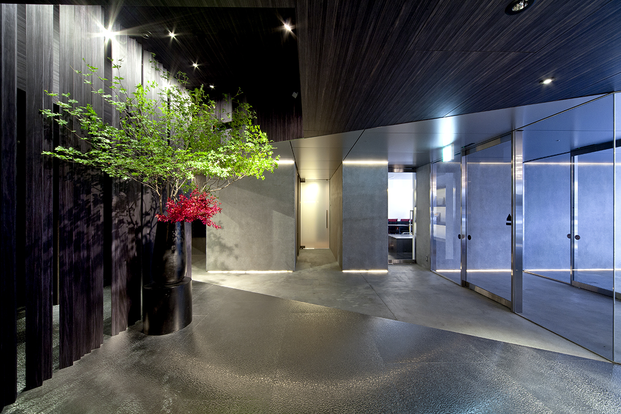
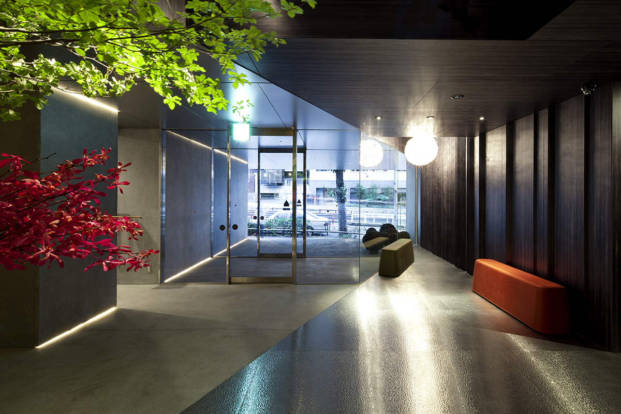
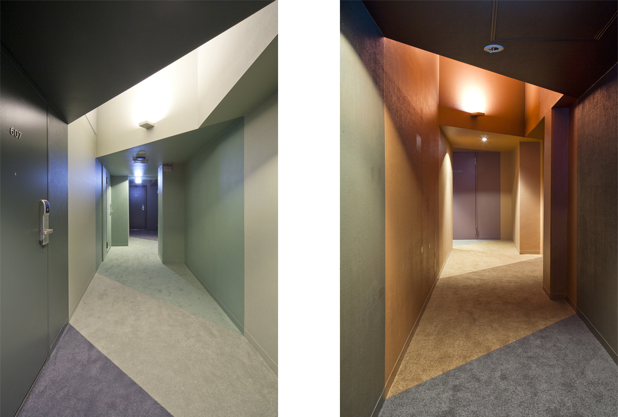
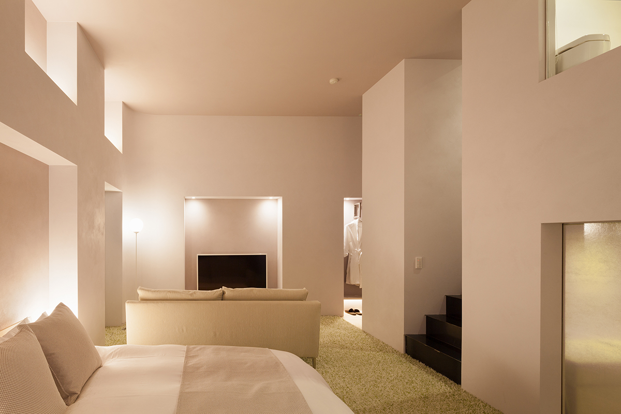
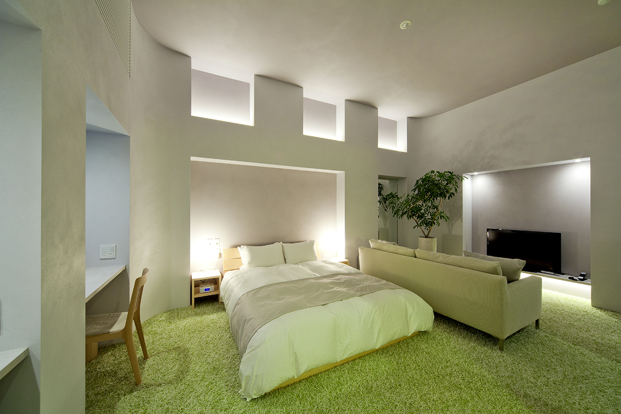
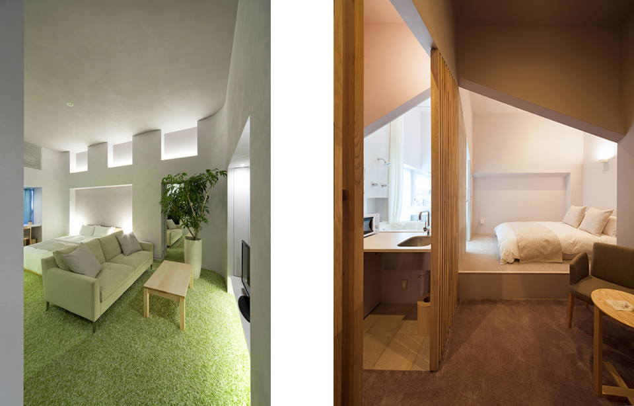
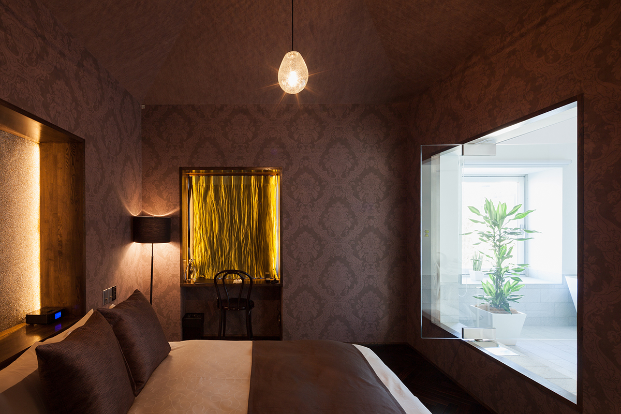
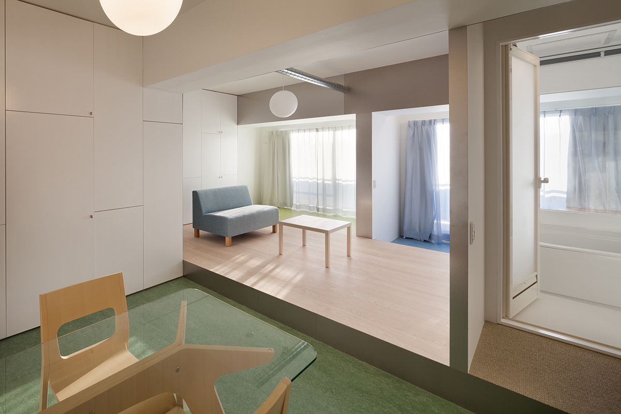
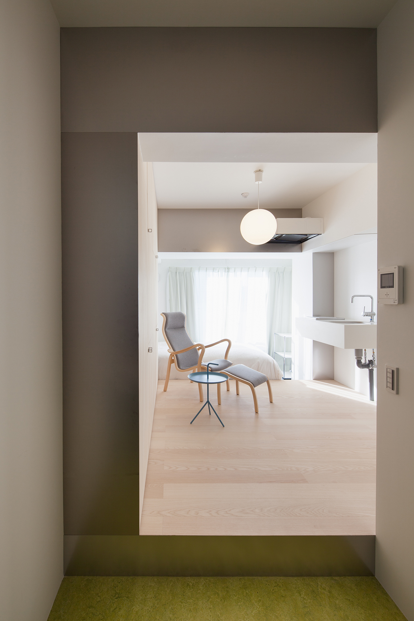
高架下の暗い車道に向かっていた既存エントランスは、横のL型の面に限って左官の削り出しに変更し、階段の向きも変えることで、歩道と並行に入ってゆける、より自然な建物の顔とアプローチを作った。エントランスホール内部では、斜めの素材の切り替えによって、レジデンスとホテルの利用者の動線を整理しつつ、ホテルフロントへの奥行きを作ろうとした。無秩序だった各階廊下は、形状はほぼそのままに、新たな座標として、仕上げのストライプを挿入した。
できる限り、計画の手がかりを既存に求めたのは、全てを隠蔽するような改修ではなく、新しいストーリーと、既存の姿が重なって見えるような改修こそが、その建物を肯定し、より生き生きさせる方法と考えたからである。
This is a project for the refurbishment of a complex building more than 30 years old. The aim was to redefine the existing use of hotel and residence in order to offer facilities where one could stay for various lengths, from 1 day to 1 year, and to make it a new base point in the city for diverse people. As for the architecture, the design was made for the purpose of replacing the existing building with more desirable ways, and to keep the goal of successful refurbishment. Manipulation of the form was to be kept at a minimum, and a careful way to renew the finish of the building had to be found.
By the existing entrance, which faces a road shadowed by the overhead structure, plaster was added only on the horizontal L-shaped surface, and the direction of the stairs was also changed so it entered parallell to the sidewalk, creating a more natural frontage and approach.
Inside the entrance hall, we tried to arrange the flow of users to the residence and hotel by switching materials diagonally, which simultaneously gives the front of the hotel a sense of depth. In the disordered corridors on each floor, the coordinates given by the striped finish inserted almost gave a sense of form.
To the greatest extent, what was desired was a method in which design clues allowed for a renovation which wasn't intended to hide everything existing, but to overlap the existing form with a new story, and to affirm the building and make it more lively.
所在地|Site
東京都港区|Tokyo
用途|Program
ホテル、集合住宅、店舗|Hotel, Housing Complex, shop
敷地面積|Total Area
1098.23 ㎡
建築面積|Building Area
715.15 ㎡
延床面積|Total Floor Area
5585.66 ㎡
竣工|Completed
2012.10
担当|Architect
伊藤 博之、田中秀典、渡邉聡子、小林賢太、相原利恵子|Hiroyuki Ito, Hidenori Tanaka, Satoko Watanabe, Kenta Kobayashi, Rieko Aihara
施工|Constructor
アサヒホーム
撮影|Photo
小出薫、松岡杏奈|Kaoru Koide, Anna Matsuoka
掲載紙等
日経アーキテクチュア2013年1月25日号/新建築2013年2月号
